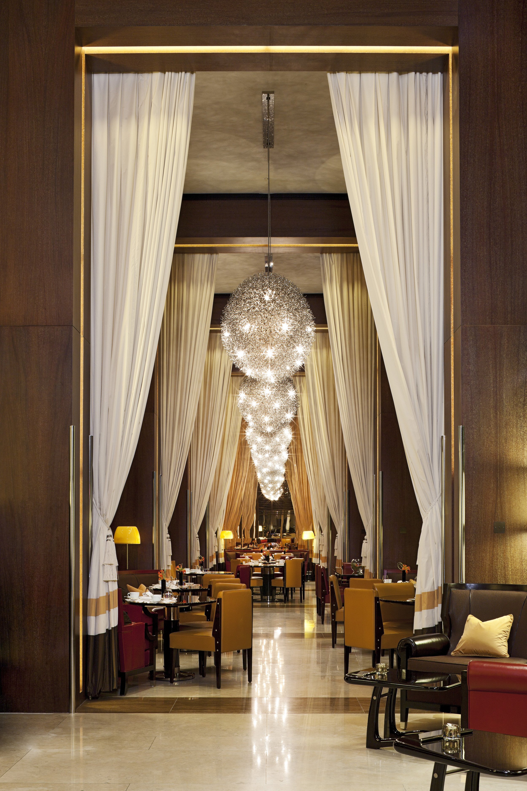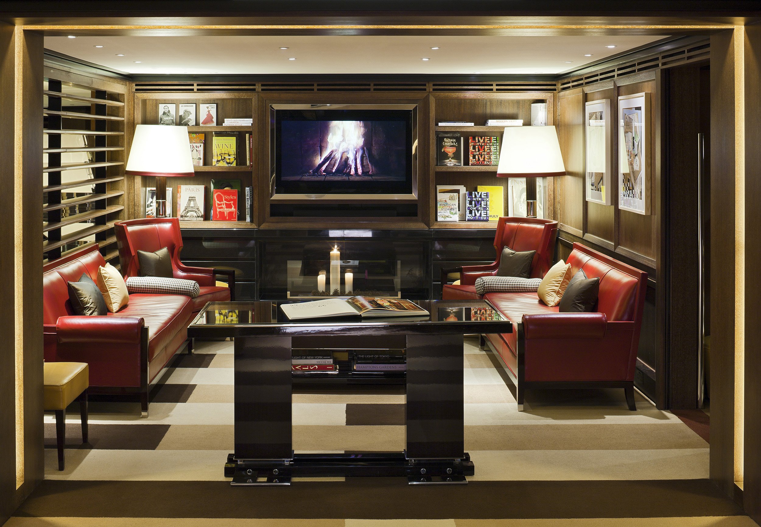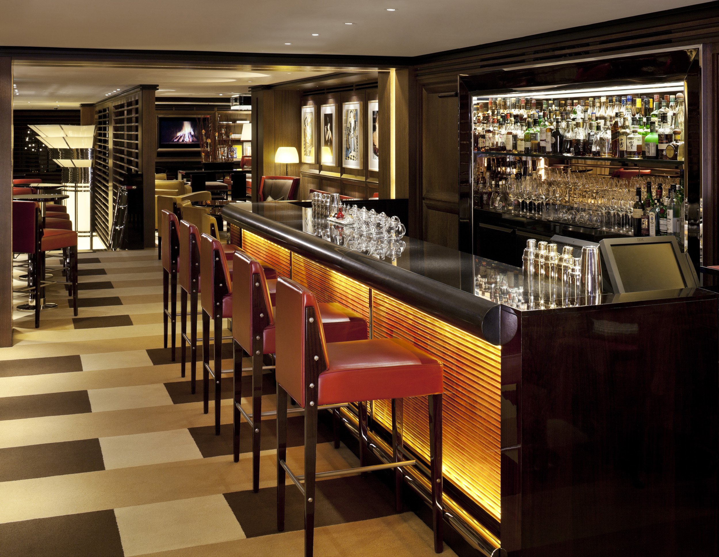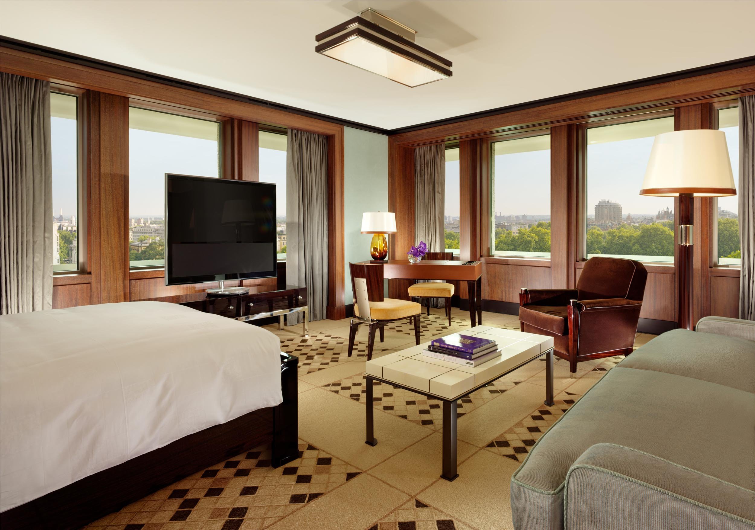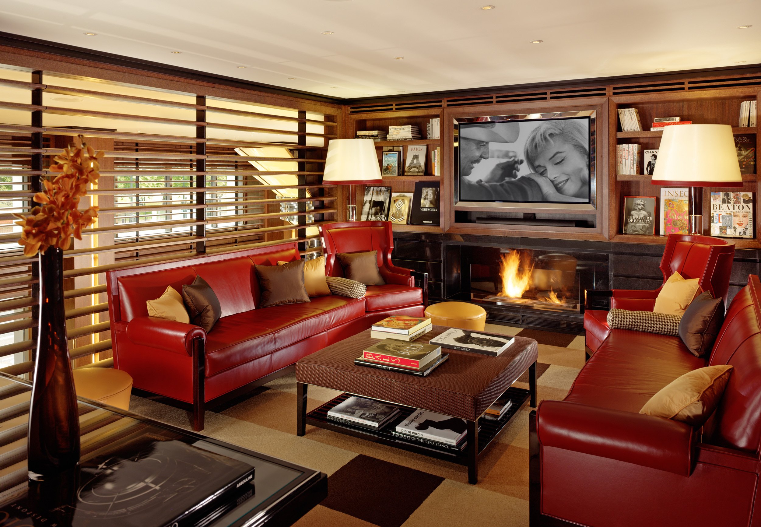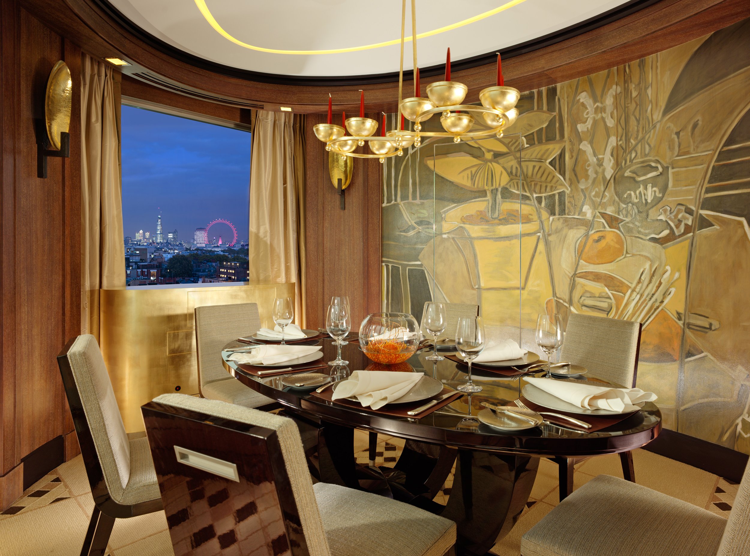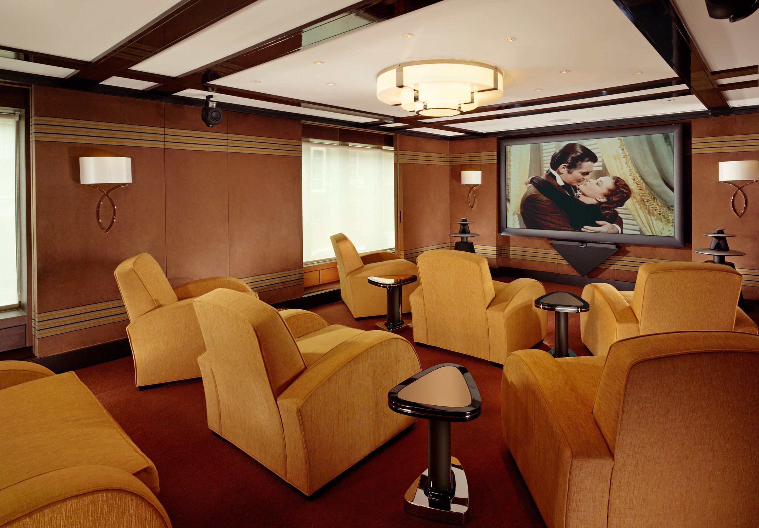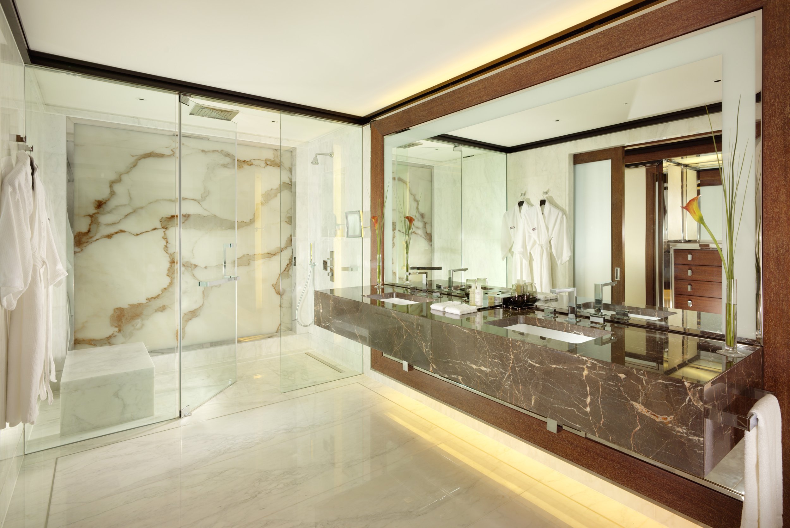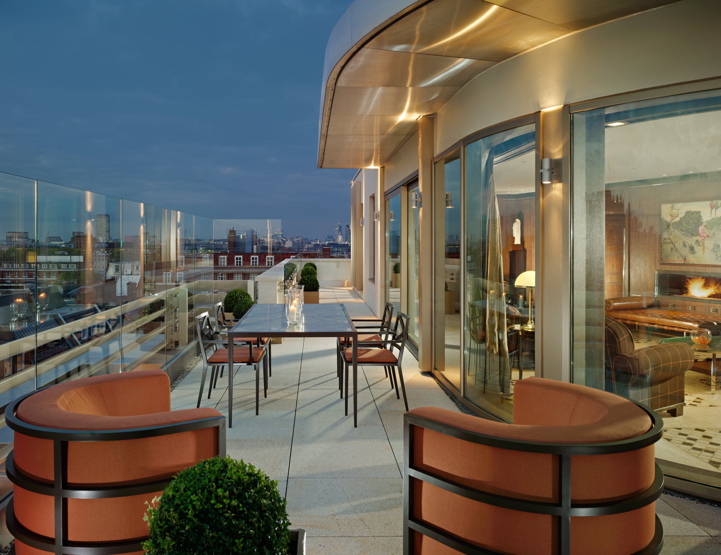45 Park Lane
Hotels and Hospitality, Residential, Restaurant, Bar
A former office building is converted into a new, exclusive 45 suite hotel for The Dorchester Collection with interiors designed in collaboration with The Office of Thierry Despont.
Client: The Dorchester Collection
Location: London
Size: 45 rooms and suites, 5,859 sqm
Cost: £33m
Status: Complete
The 1960s building was originally designed by Bauhaus founder, Walter Gropius and had stood unoccupied for over 13 years. Its regeneration was welcomed by Westminster Council. The characteristic shape, scale and structure of the building was significantly maintained. New external metal fins span the width of seven floors covering retained cladding to dramatically change the appearance. Undulating burnished metallic coated resin panels are a key feature of the Park Lane facing elevation. At night the whole facade is illuminated to full effect.
The 45 spacious bedrooms and suites all features views of Hyde Park. Hotel amenities include the CUT at 45 Park Lane, Bar 45, fitness studio, library and media room.
New London Award winner, shortlisted for European Hotel of the Year.
Use was made of existing services capacity at the Dorchester by building an underground tunnel 10m below ground, 3.5m in diameter and 120m long to link both hotels, which carries power, hot/cold water, heating, fibre optic cables and a sprinkler supply, reducing the requirement for services space and providing enhanced efficiency.
