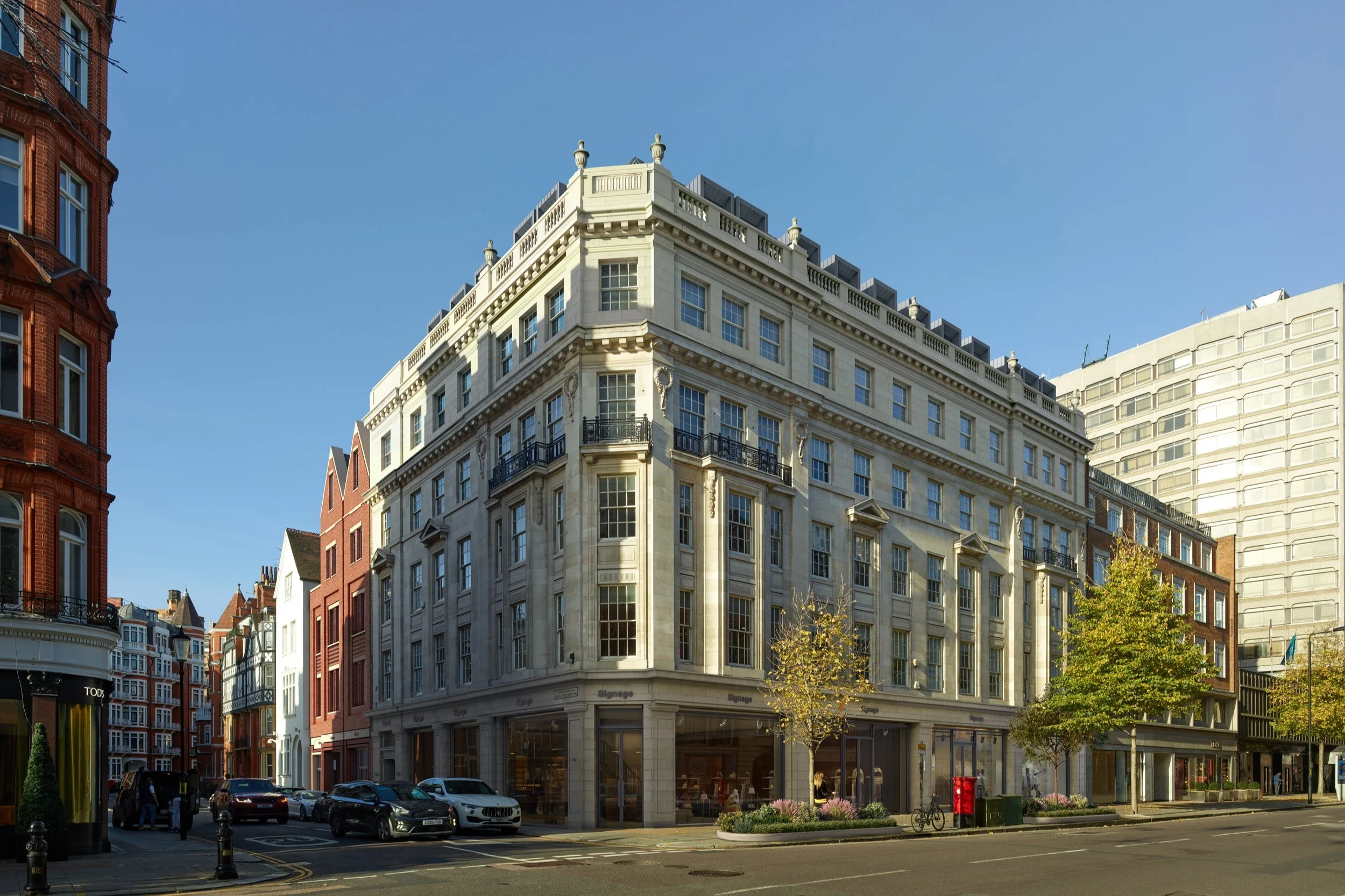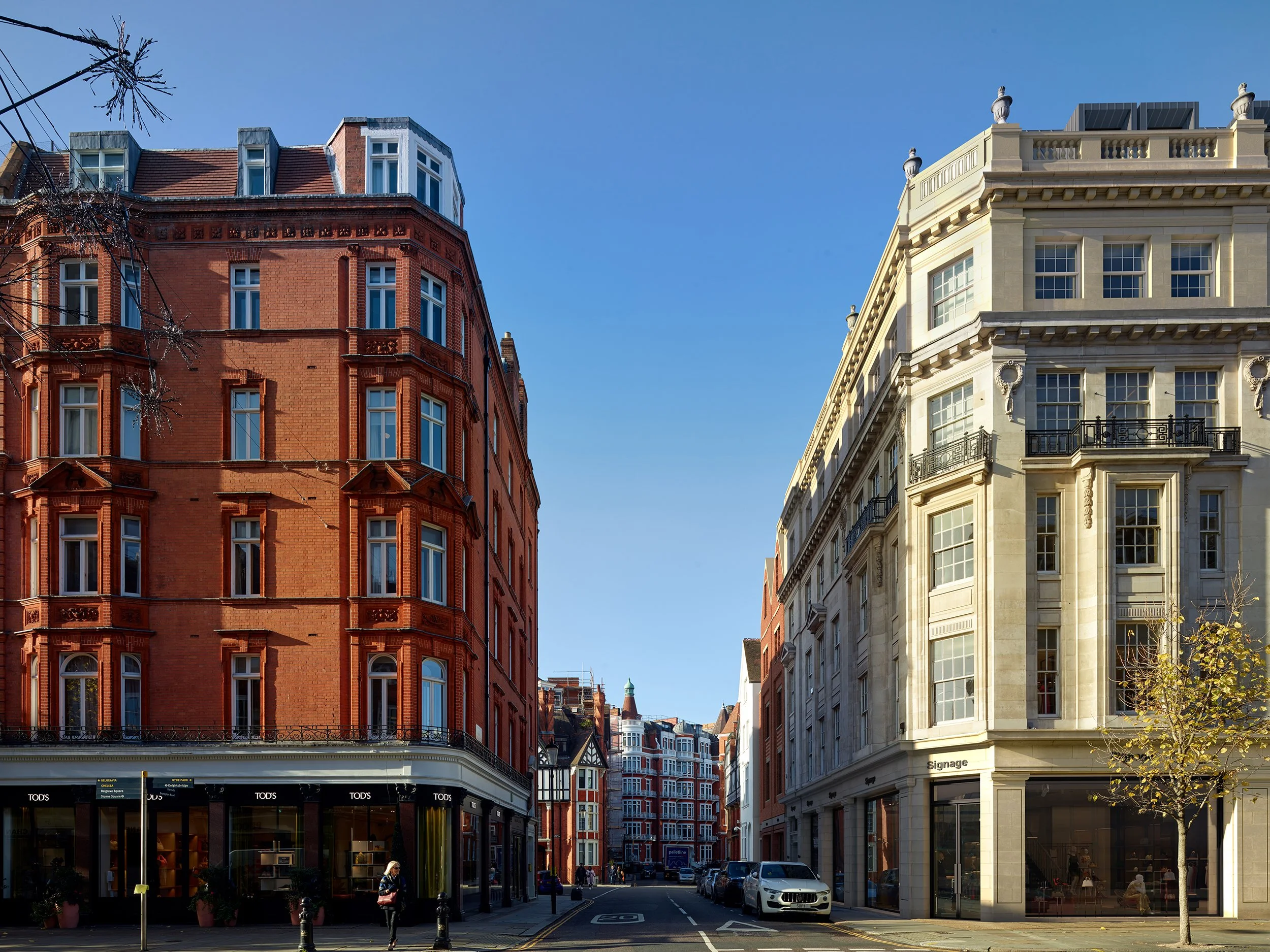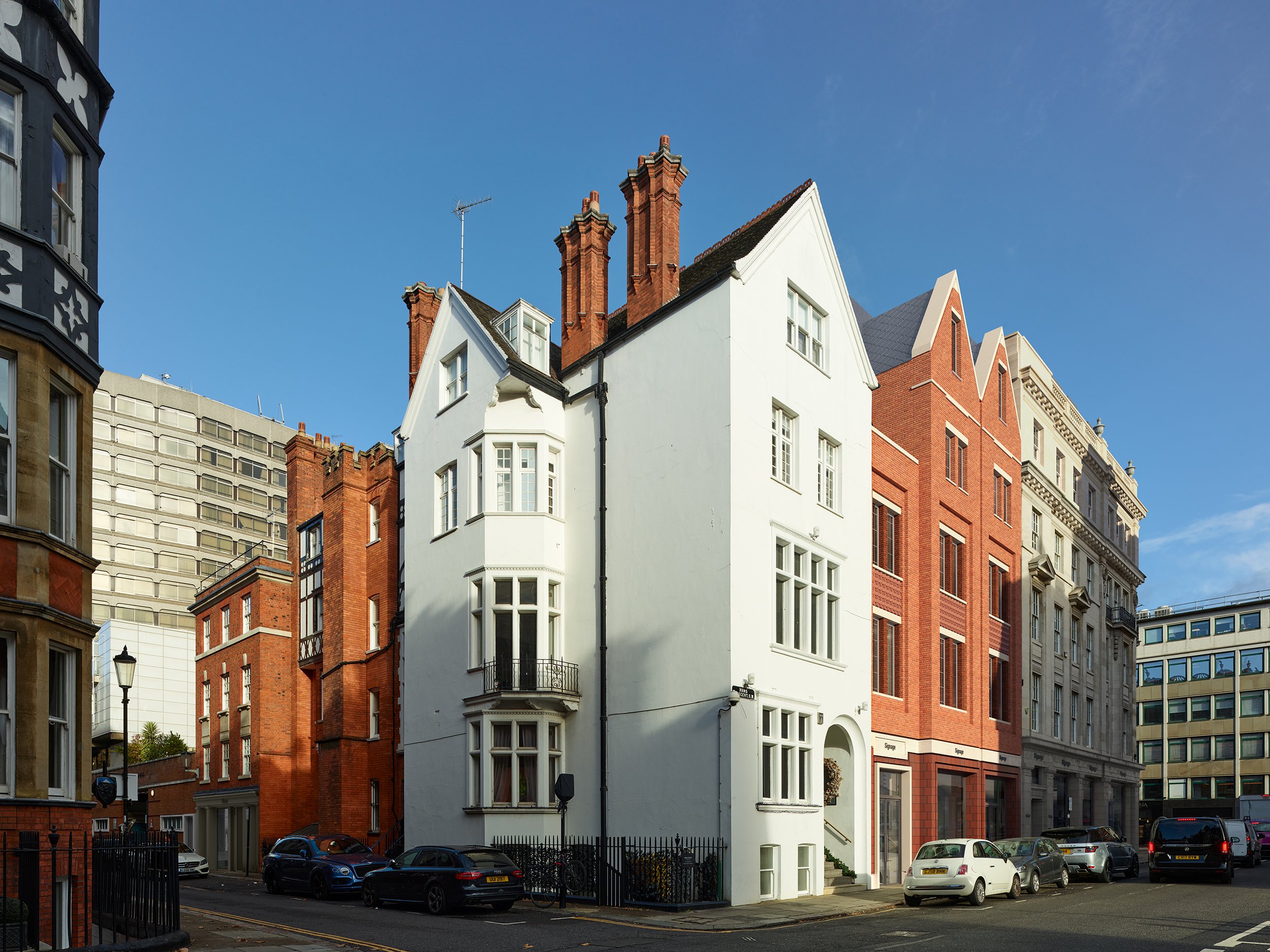Planning granted for Sloane Street mixed-use development
Three different sites combine to form a characterful, mixed-use development which has been sensitively designed to reflect its context and destination as a global shopping district.
Approved at committee on 27th April 2023, the proposals focus on redeveloping and refurbishing the site which comprises of 30-33 Sloane Street, 2-4 Hans Crescent and the ground floor of 49 Pavilion Road. Offering future flexibility, opportunity and adaptability, the reimagined collection of buildings will provide a rich mix of retail, offices and a restaurant. The design carefully integrates the site with the local context, seamlessly weaving together existing and new. The development forms part of Cadogan’s wider strategy to transform and enhance this vibrant neighbourhood, which includes the creation of a sustainable green boulevard linking Knightsbridge to Sloane Square.
The key design objectives were to enhance the architectural character of the conservation area, to reduce the buildings’ long-term environmental impact and to aim for the highest possible standards of sustainable design and construction, to achieve net zero carbon.
The proposals have been carefully designed to sensitively respond to the surrounding area, while enhancing the existing architecture of 30–33 Sloane Street and invigorating the streetscape. The three adjacent streets offer a great variety of character, from the elegant Sloane Street experience, to the more residential Hans Crescent and the mews atmosphere of Pavilion Road. The buildings themselves also provide variation, with the Tudorbethan style house, red brick house and larger commercial Portland Stone building fronting onto Sloane Street reflecting the architectural diversity of the conservation area.
With the three original buildings contributing positively in different ways to the local conservation area, the design needed to be carefully considered. The strategy was to retain the best attributes, enhance the heritage and add complementary interventions where needed.
View looking down Hans Crescent from Sloane Street
Approved plans will see the 1920s Portland Stone façade of 30–33 Sloane Street retained, with two complementary additional floors added. The new 4th floor will be a classical extension of the retained façade below and the set back mansard 5th floor will be finished in zinc tiling.
Over time, 2 Hans Crescent has been substantially altered, losing its original appearance as an individual, Tudorbethan style house. Consequently, the proposals see No. 2 demolished and replaced, which in turn improves the appearance of the remaining period building at No. 4. The new building constructed between 4 Hans Crescent and 30–33 Sloane Street transitions between the retained 4 Hans Crescent and the newly extended Sloane Street rooftop, whilst also increasing the interior space to the rear of the building. The materials here have been carefully selected to integrate with this part of Hans Town, with red brick and terracotta finishes sitting alongside accents of Portland stone.
A new rooftop restaurant with a private, external terrace will be accessed from Hans Crescent. Two additional floors will be added, providing a 50% uplift of Grade A office space. At basement, ground and first floor level are four retail units fronting onto Sloane Street, Hans Crescent and Pavilion Road. The proposals also seek to improve the existing retail at ground floor, which, together with Cadogan’s wider public realm and urban greening project, is key to invigorating the streetscape of Sloane Street.
Designed for the highest possible sustainability standards, the development is targeting BREEAM Outstanding for the offices, BREEAM Excellent for retail and restaurant, WELL Gold and NABERS UK 5 Star.
The corner of Hans Crescent and Pavilion Road
“The site and its immediate context are extremely complex. One of the big challenges has been to enhance the pedestrian experience along three streets with very different characters, and we’re proud of how the proposals respond to each street’s unique ambience, whilst coming together as a unified development.” Pedro Roos, Partner
Project Team
Client: Cadogan Estates
Architect: Studio PDP
Project Manager: Buro Four
Cost consultant: Arcadis
Planning Consultant: Gerald Eve
Heritage Consultant: Donald Insall Associates
M&E Consultant: PSH Consulting
Structural Consultant: Price & Myers
Verified Views Consultant: Hayes Davidson
Sustainability/Embodied Carbon/BREEAM Consultant: Twin and Earth
Ecology: Greengage
Landscape Consultant: Bowles & Wyer



