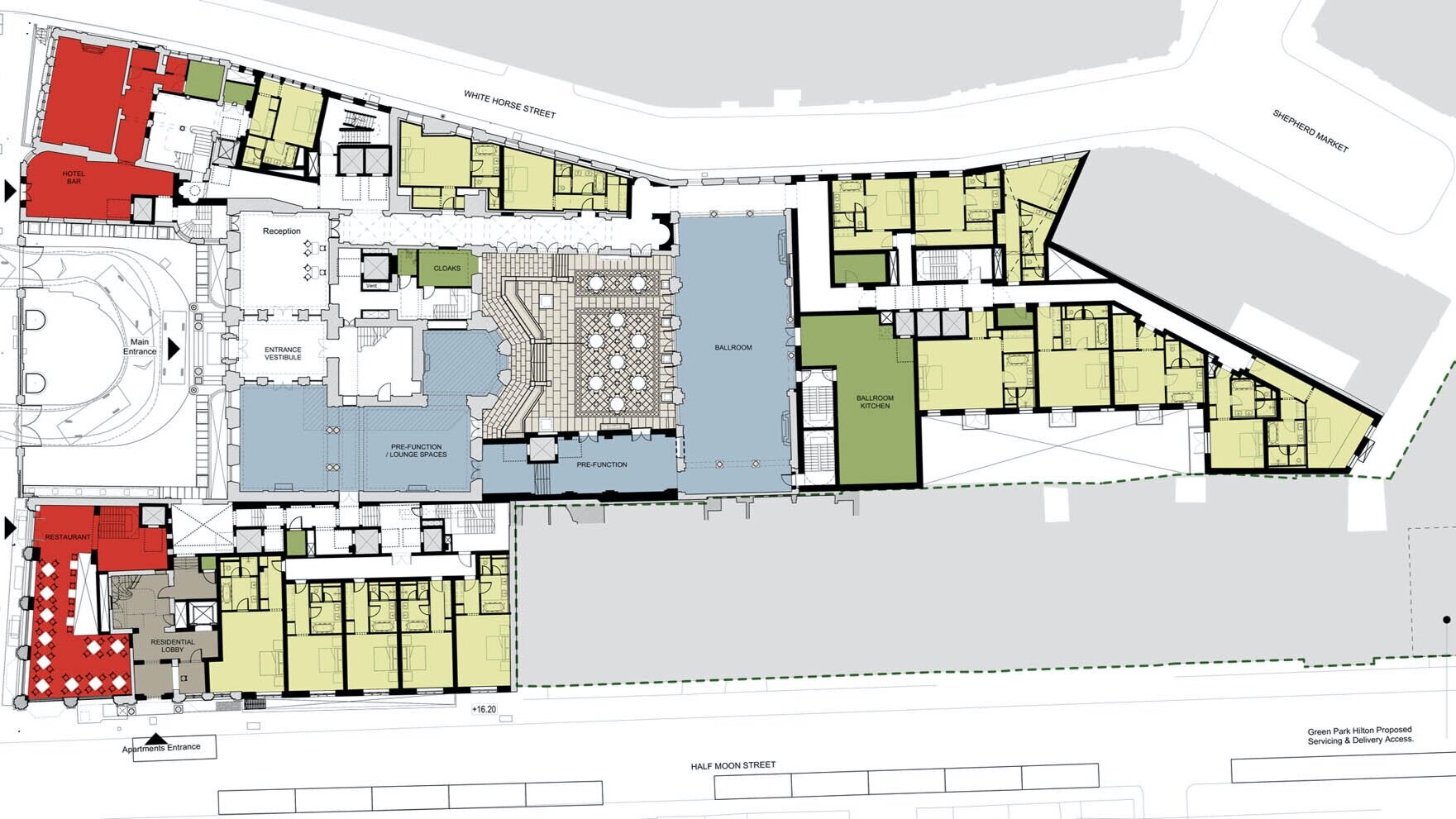Cambridge House Hotel
Hotels and Hospitality, Residential, Leisure, Restaurant, Bar
The architecturally unique, Grade I listed, Cambridge House and adjacent buildings are being transformed into a new hotel.
Client: Motcomb Estate
Size: 102 rooms, 7 residences, 327 covers, 18,000 sqm
Cost: £165m
Status: Under construction
Three historic buildings on the site will be restored or refurbished and enjoyed once again; the Grade I listed Cambridge House and Grade II listed 90-93 and 95 Piccadilly. Adjacent sites on Half Moon Street, White Horse Street and Shepherd Market are also part of the development.
Centred around the historic, Palladian mansion with its portico and ballroom, the complex scheme combines restoration, retention and new build. The principal suite of hotel rooms are located at first floor level and retain the original ‘enfilade’ arrangement around the central stair. On the eastern side will be lateral apartments with retail and restaurant areas below. Opposite are bars and restaurants with further hotel accommodation above. A lower ground level and three basement levels will accommodate wellness and leisure facilities and the back of house and servicing. The team are working in close consultation with Westminster City Council’s conservation officer and Heritage England.
Cambridge House, was built between 1756 and 1764 for the second Earl of Egremont. Designed by Matthew Brettingham as a Palladian palace, it is one of the few great London town houses still standing. It later became the home of Viscount Palmerston, who twice served as prime minister and lived there until his death in 1865. It was then owned until 1998 by the Naval and Military Club, which became known as the In & Out Club after the entrance and exit signs on the gateposts. It is a rare example of an ‘Hôtel Particulier’; a formal architectural set-piece arrangement typical of 18th century French design, where the house is set back from the street and is fronted by a private courtyard. The piano nobile; the principal floor at Cambridge House, is arranged in ‘enfilade’; that is a suite of rooms formally aligned with each other, in this case arranged around the central stair. This historic arrangement of spaces includes an octagonal study which was used by Palmerston.
To enhance the thermal and acoustic performance of the windows without compromising the significance of the listed buildings, there is a studied balance between installation of secondary glazing to the most significant areas and double glazing to new or low significance areas. There is, rather unusually, an original 19th century secondary glazing system, which will be restored.






