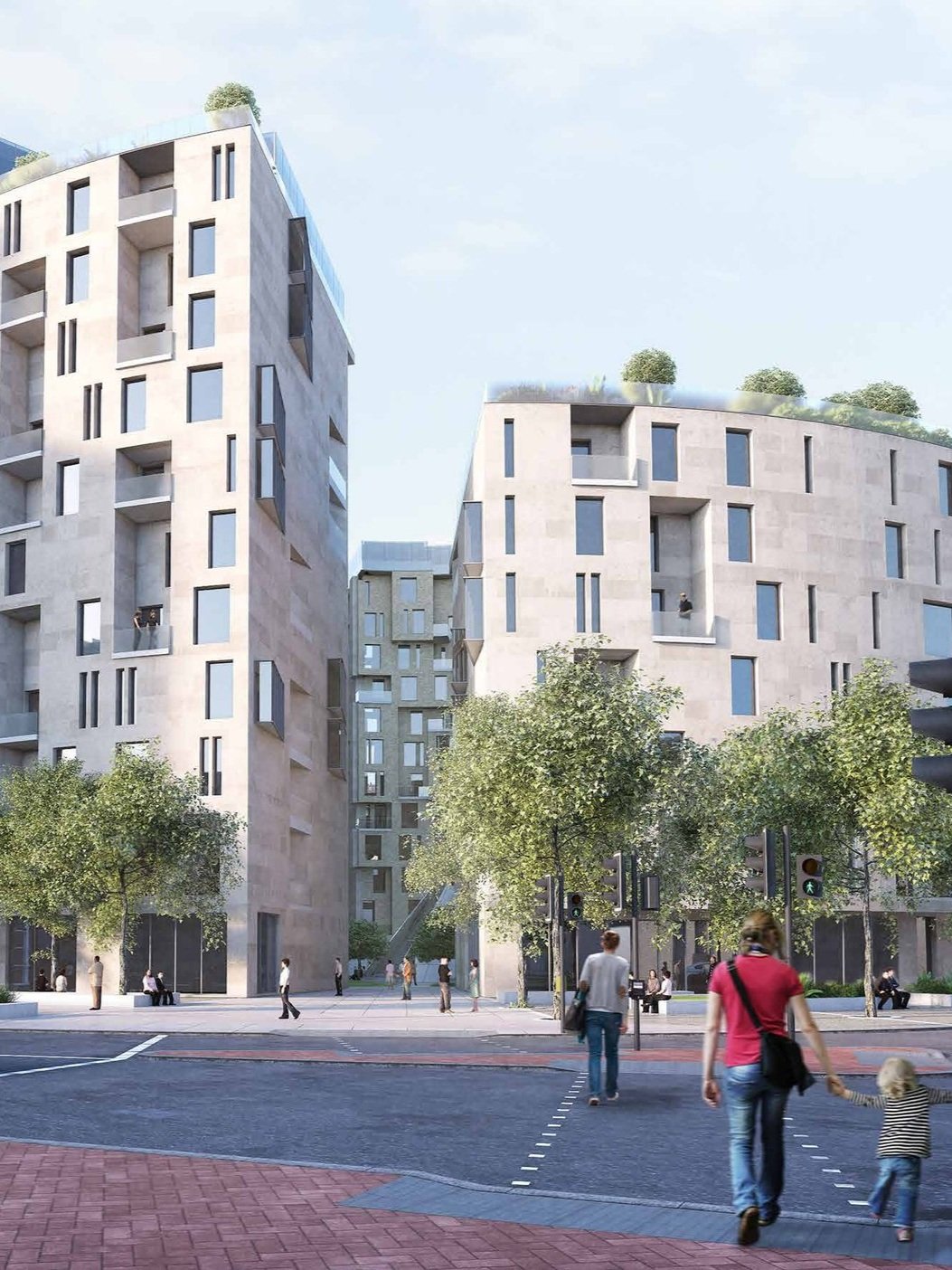Cromwell Road
Residential-led mixed-use development, community facilities, public realm activation
Feasibility and phasing strategy for the redevelopment of the site as a context responsive, mixed-use retail and residential development, maximising value and creating a new urban identity.
Client: Confidential
Location: London
Size: 550 units, 550,000 sq ft residential 30,000 sq ft retail
An integrated and landmark residential-led development proposal which promotes social diversity through a rich mix of unit typologies, sizes and tenures. The 550 new homes create a community which surrounds landscaped public realm and associated facilities. The circular urban grain is distinctly legible and establishes an extraordinary dialogue with the contextual grain.
Key project themes include:
Design response rooted in analysis
Creating a new urban identity
Integrating a tall landmark building
Design response rooted in analysis
The layered design approach is underpinned by a thorough multi-scalar understanding of the site from a regional to a local context, due to its landmark location and potential. Drawing from analysis, the proposal shows how the scheme would not only strategically benefit the wider borough, but also benefit the immediate local communities with its mix of uses and proposed facilities.


Creating a new urban identity
A range of residential uses are explored for the development strategy including student accommodation and social housing. Overall, the circular form of the proposals contribute to forming a new urban and architectural identity, establishing nature-rich settings for live, work and play. The scheme promotes movement and connectivity, supports ground floor active frontage and facilitates the intended functions of a residential development integrated with the wider context.
Integrating a landmark tall building
For London, a higher-density strategy is acutely visible as tall (and very tall) buildings are inserted into its historic, low-rise urban fabric. The tall building within the proposed development is therefore positioned to act as a landmark whilst ensuring that the structure does not impact daylight in homes within the immediate context and diminish the quality of public open spaces.







