Daimyo Garden Square
Commercial, Mixed-Use
A winning design in a nation-wide design competition to redevelop the former Daimyo elementary school site in central Fukuoka. Submitted as a team in collaboration with Sekisui House the project is part of the Tenjin Big Bang project which is aimed at making Fukuoka an Asian Business hub. The building houses a 24 storey commercial tower with retail podium, offices and the future Ritz-Carlton hotel.
Client: Daimyo Project TMK
Location: Fukuoka
Area: 91,350 sqm
Cost: ¥50 Billion
Status: Complete
The design approach for the main building is to open up the public approach from Tenjin by splitting the volume over its entire height and twisting the two volumes away from each other to create space on street level. The lower levels feature landscaped terraces that open up towards a 3,000 sqm public courtyard. The centre split section has a more transparent façade treatment to assist with visually setting the two tower volumes apart.
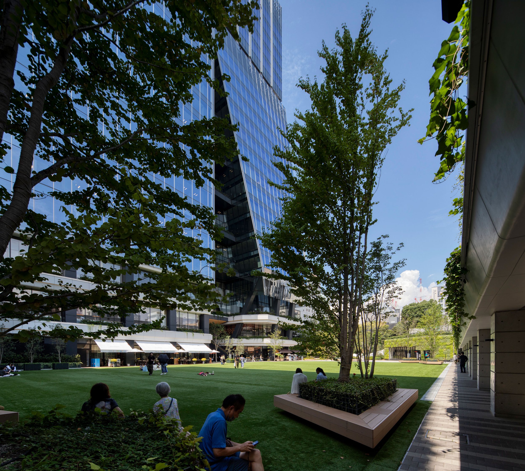
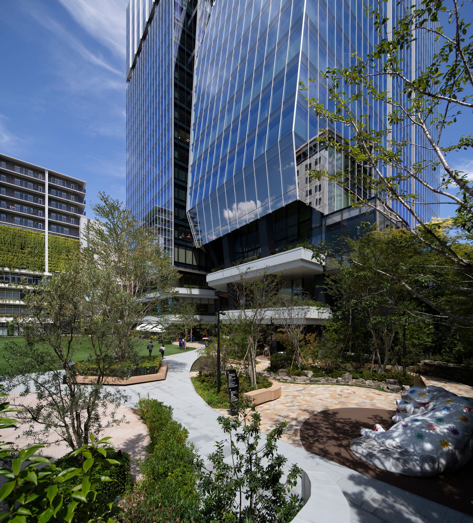
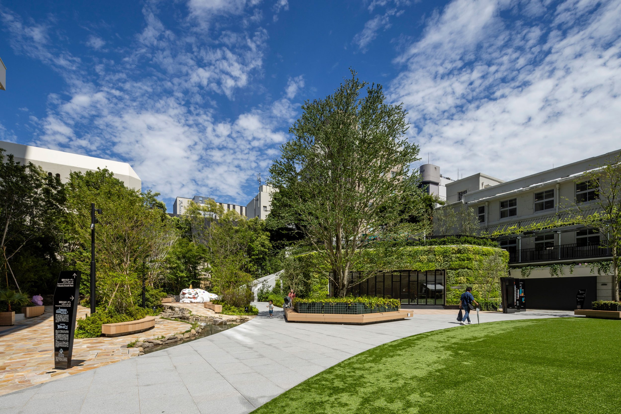
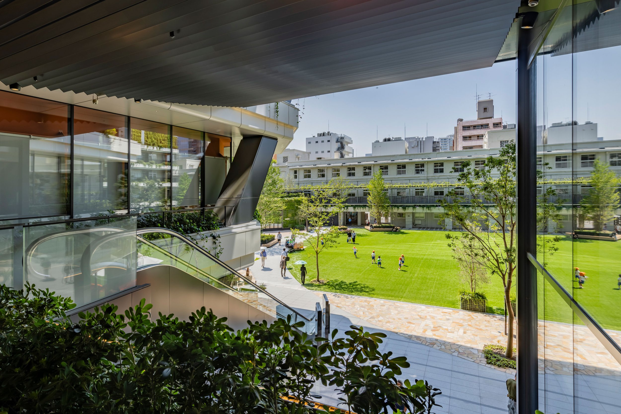
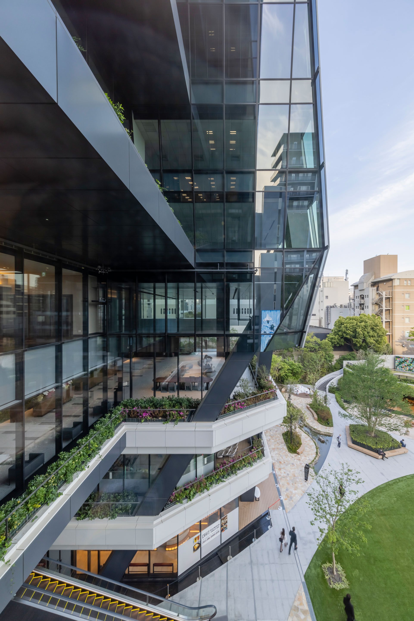
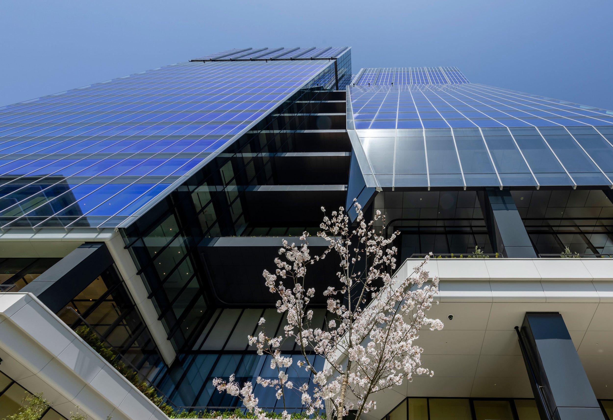
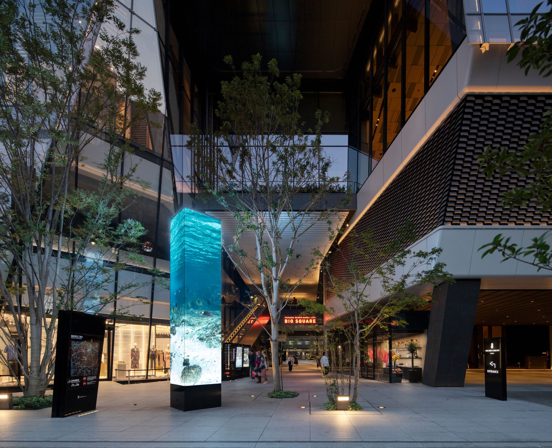
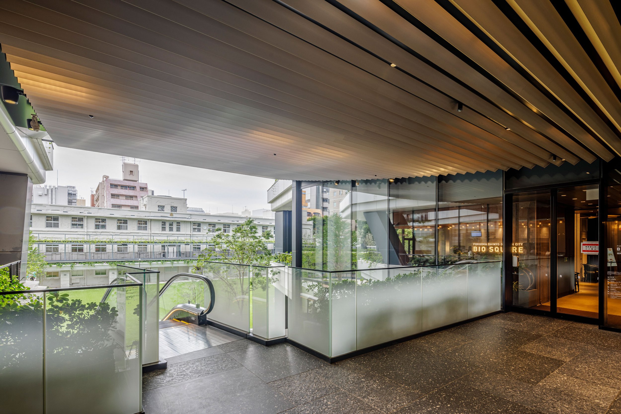
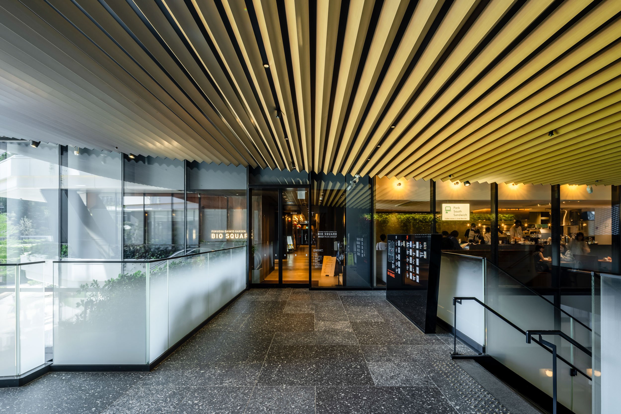
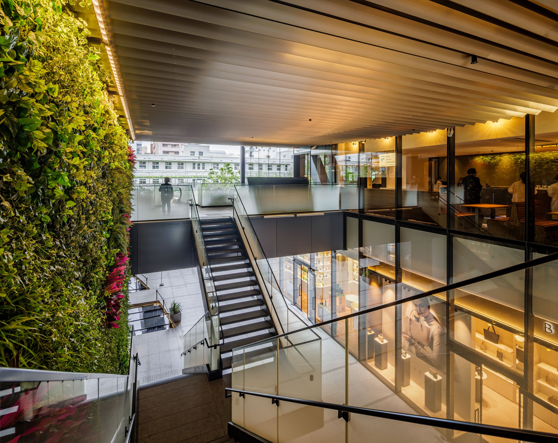
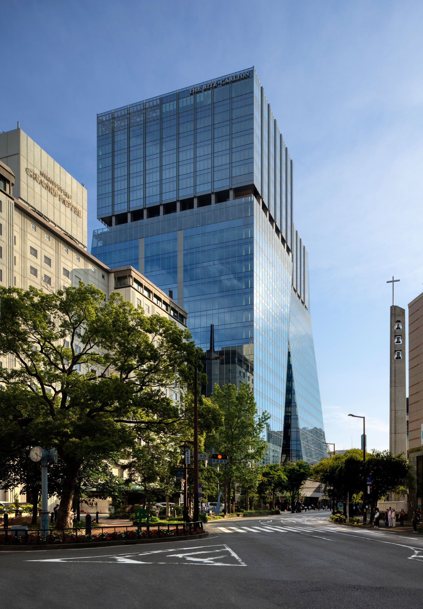
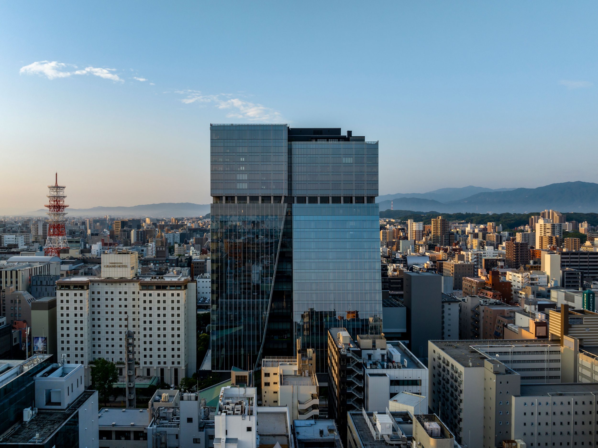
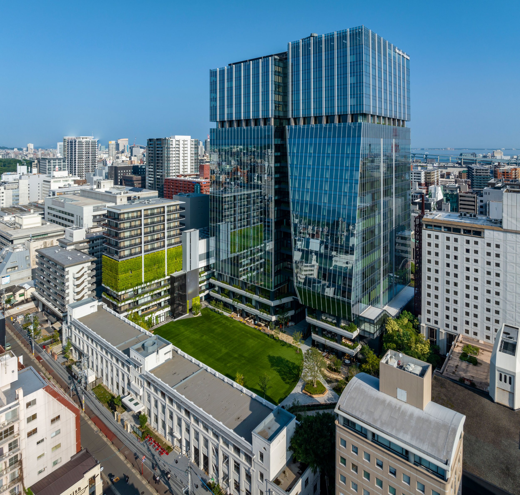
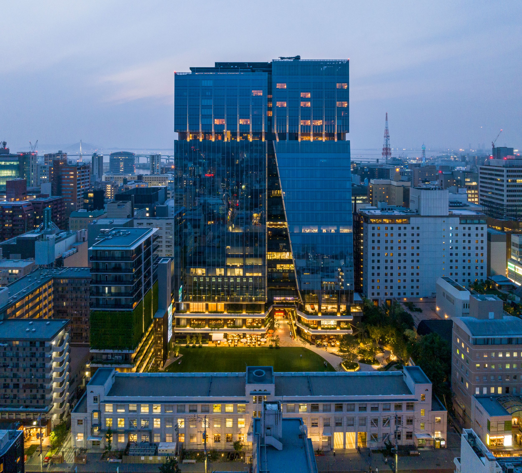
At 100 metres this will be one of the tallest buildings in central Fukuoka introducing a new change to the skyline.


