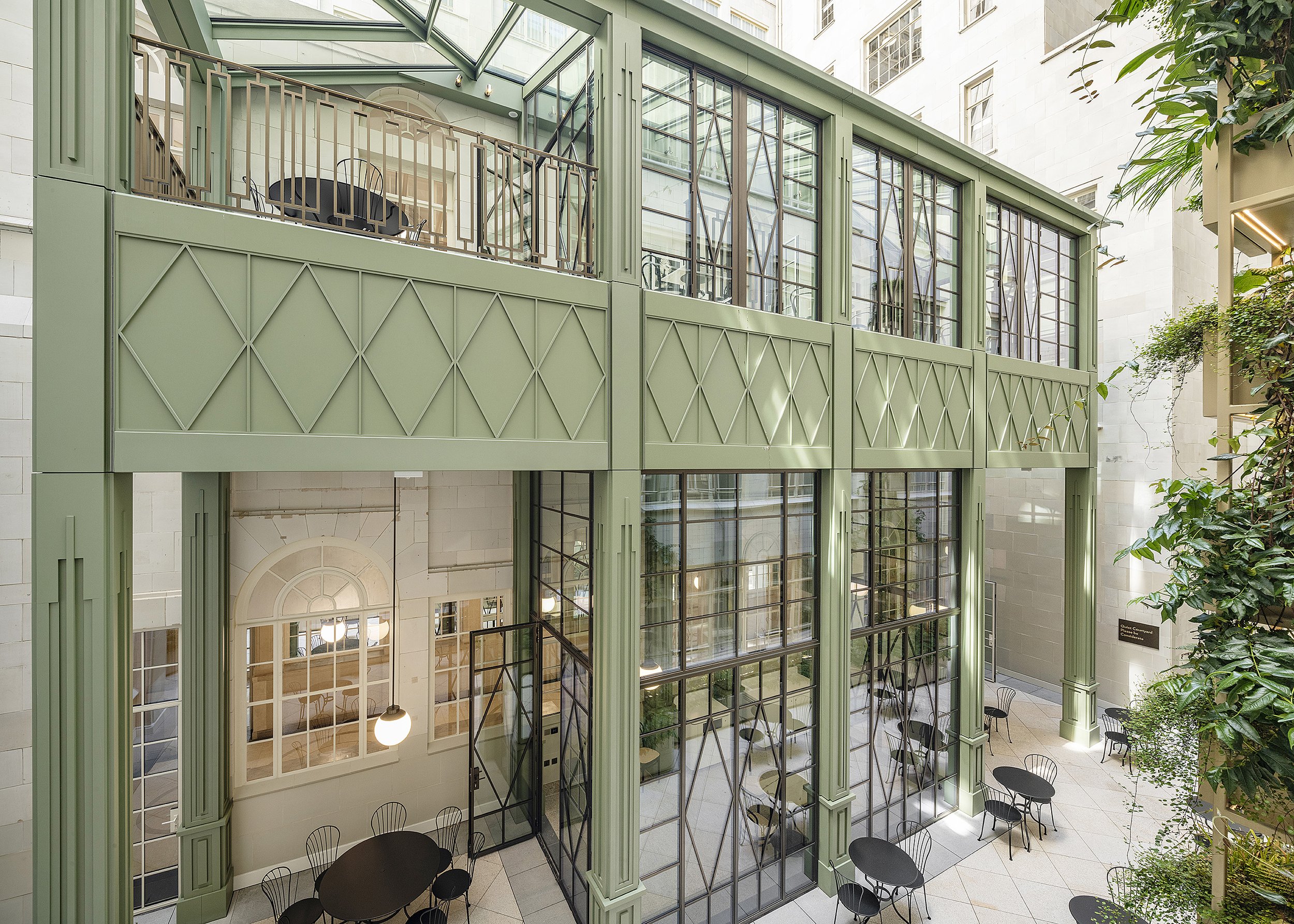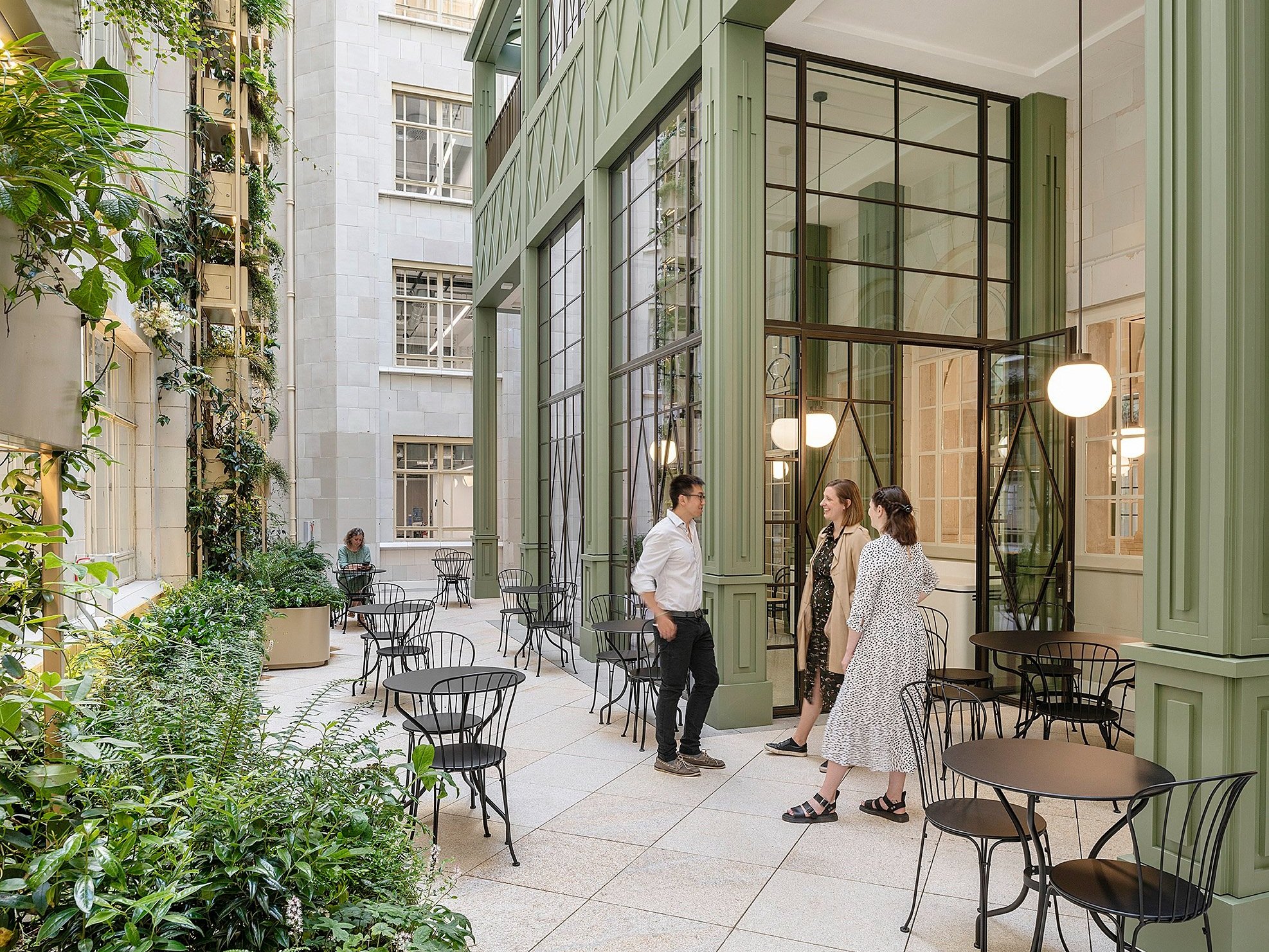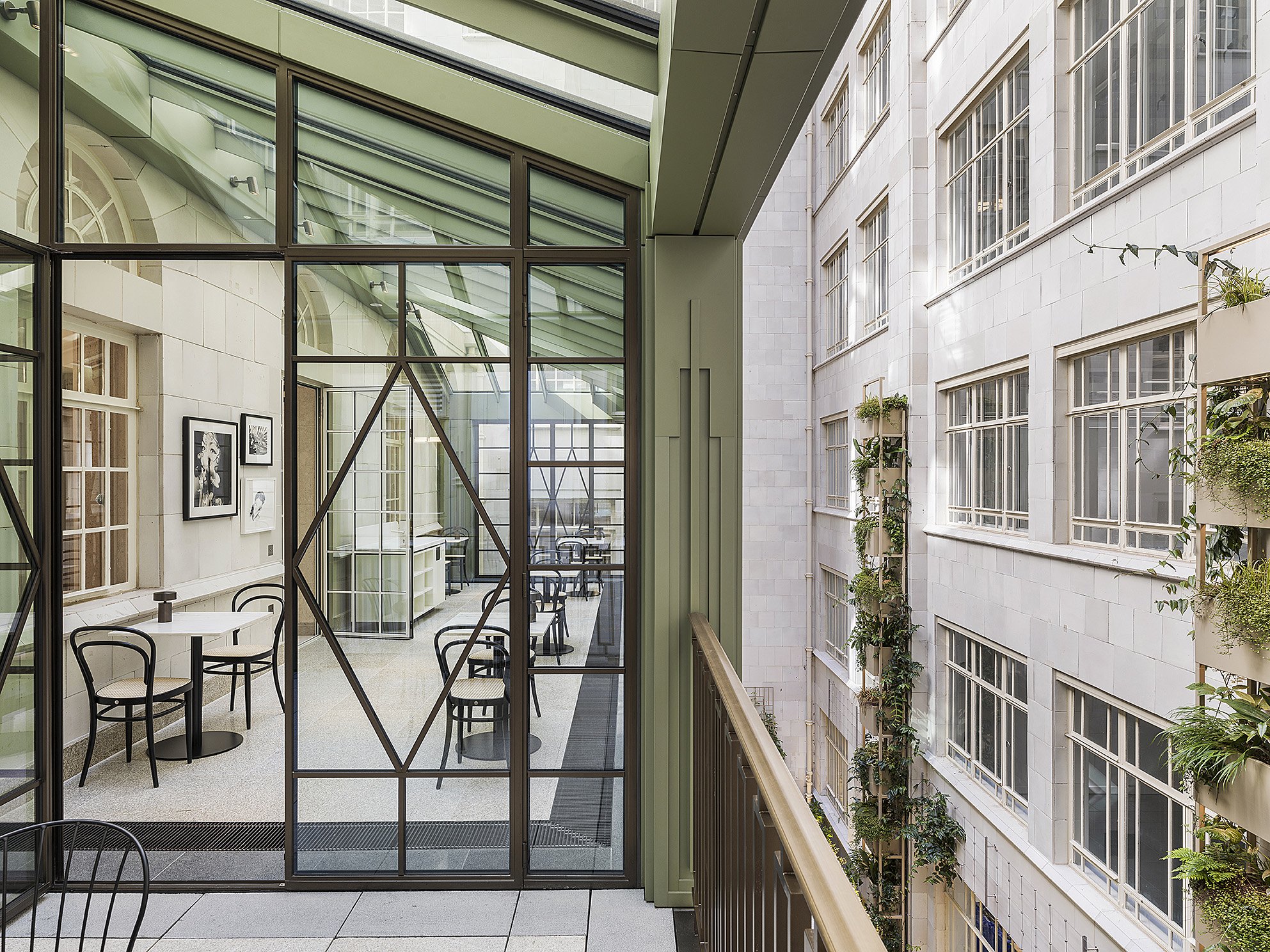Eighty Strand Pavilion
A contemporary and complementary upgrade has transformed this iconic Art Deco building which occupies a prominent position on the river Thames. An impressive and welcoming courtyard and pavilion draws in visitors from the Strand, which connects to new café areas and further pavilions. Four floors of office accommodation have been completely upgraded and refurbished.
Client: Strandbrook
Location: London
Area: 14,860 sqm
Status: Complete
The Grade II listed building was built in 1930-1931 by architects Messrs Joseph and is located within the Savoy Conservation Area and next to Covent Garden. Formed around two courtyards, the building faces The Strand and Embankment Gardens. Reflecting the Covent Garden vibe rather than the more corporate areas of the Strand, the design is a re-imagining of an existing building that improves access and facilities for all office workers through upgraded reception spaces, basement amenities and tenant washrooms.
A fully glazed entrance pavilion has increased the floor area for the reception and greatly improved the arrival experience to the building. This augments the existing double height reception space. Landscaping and seating for both the workers and the public creates a community hub. The overriding vision was to secure the future of this heritage asset.




