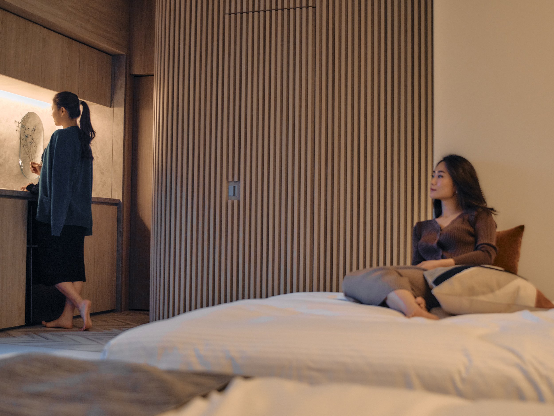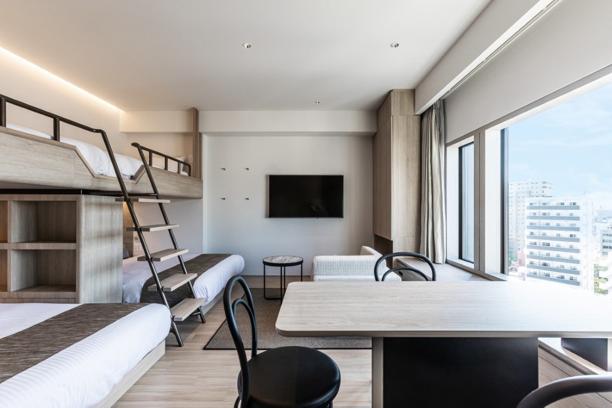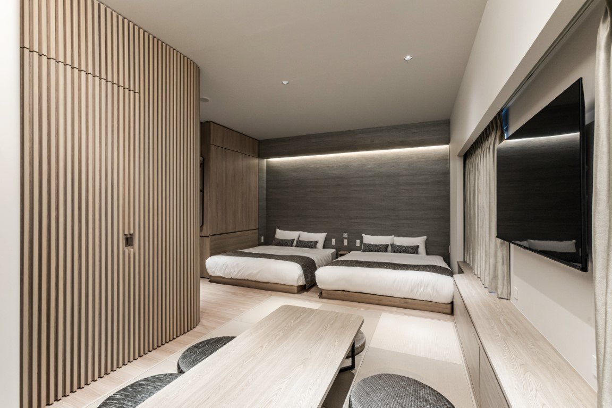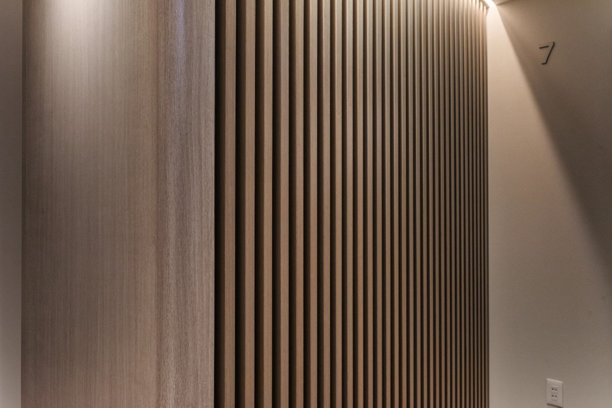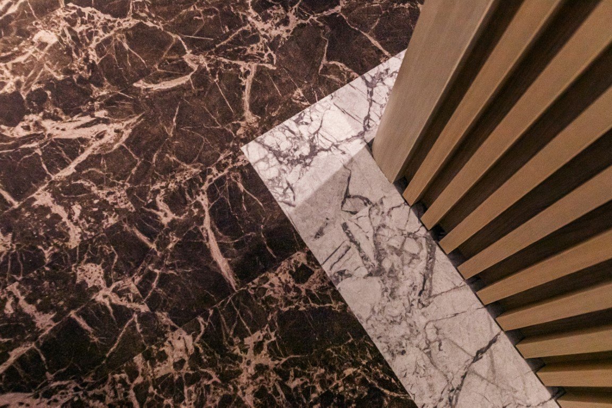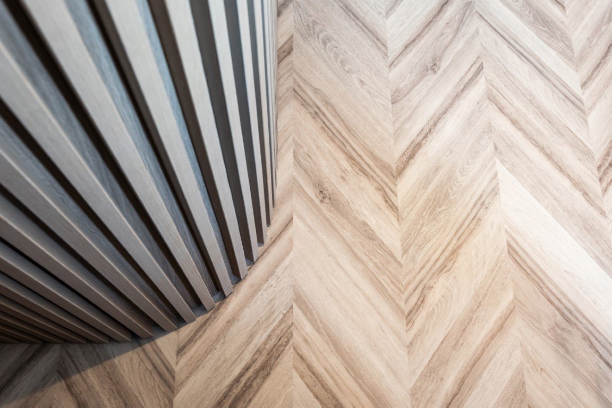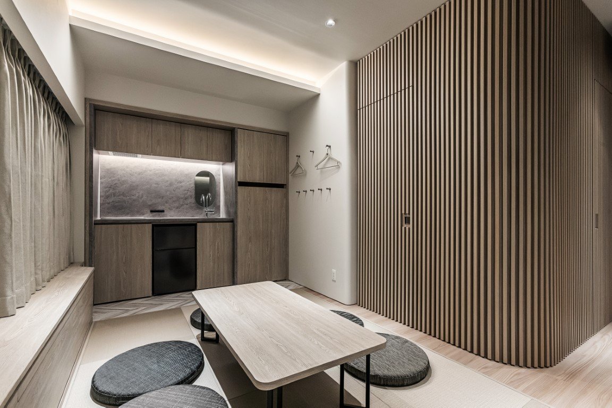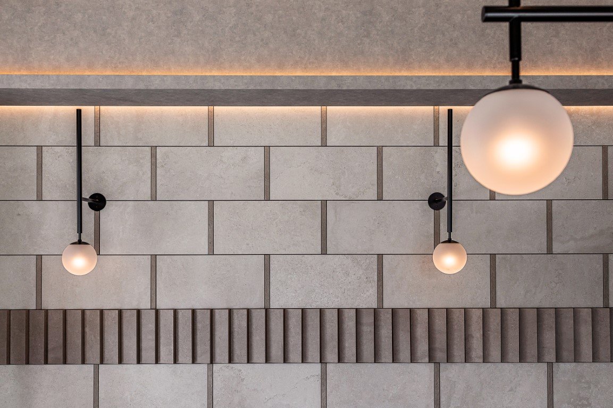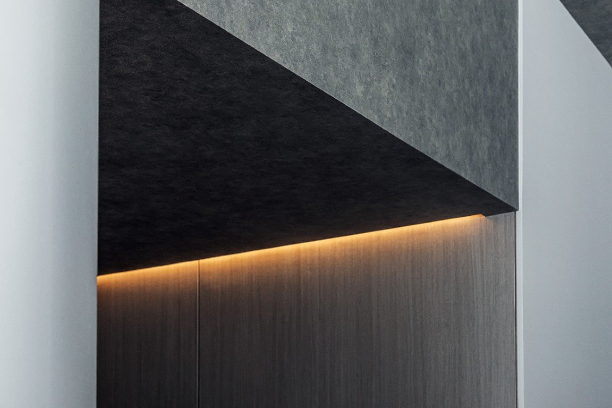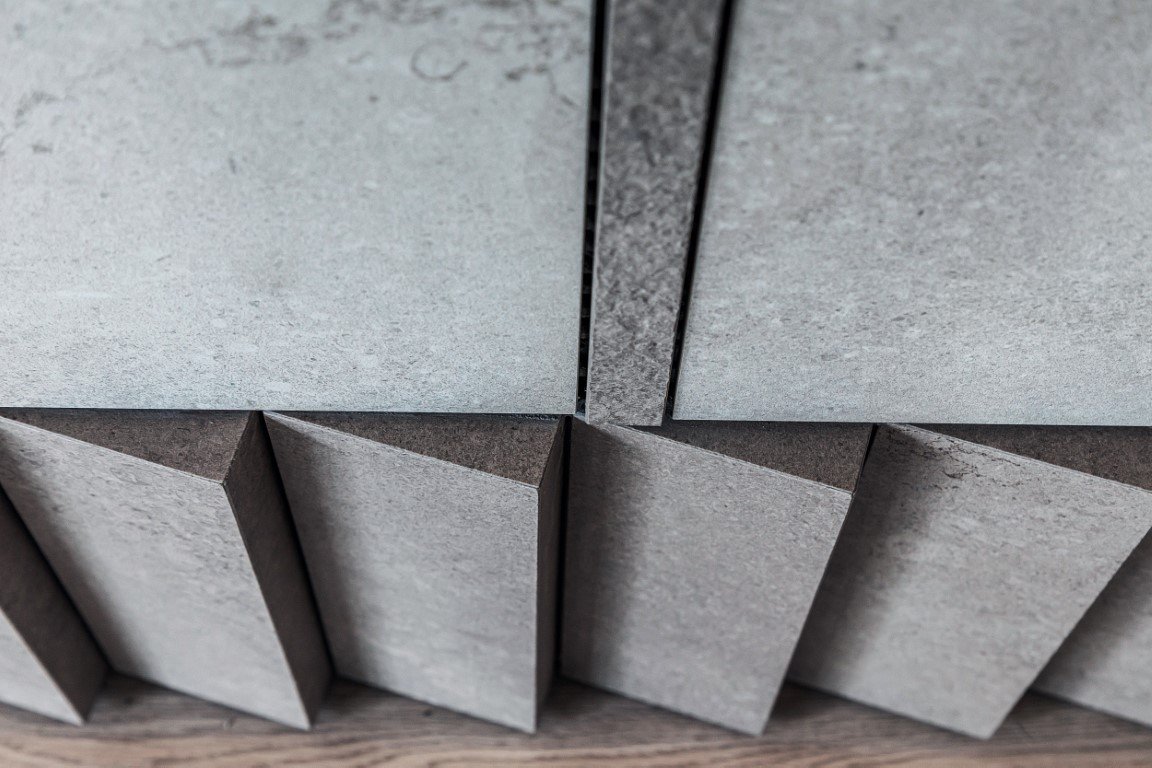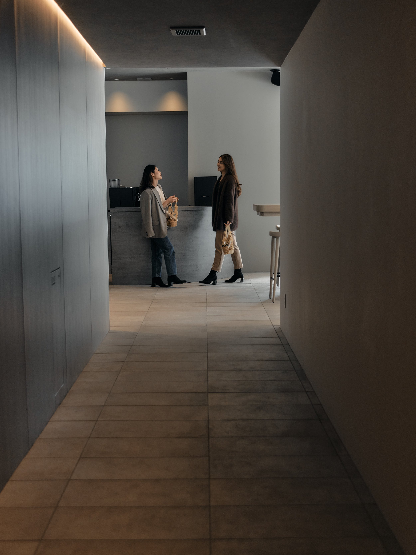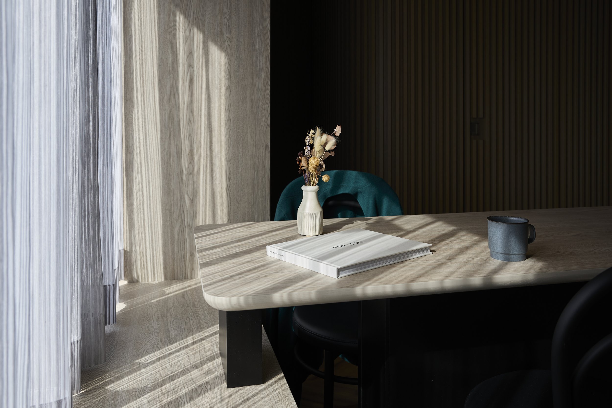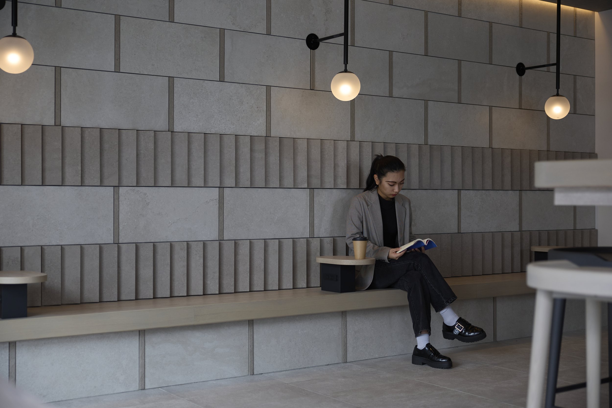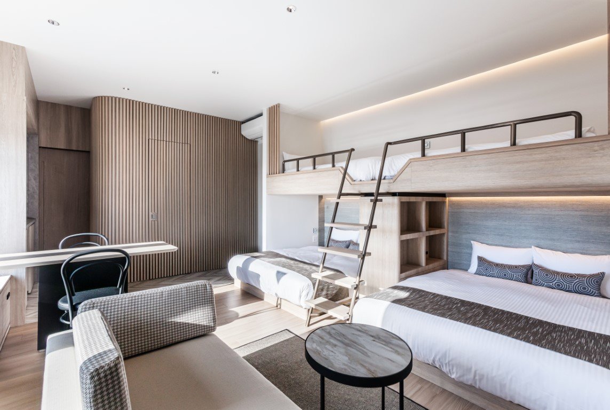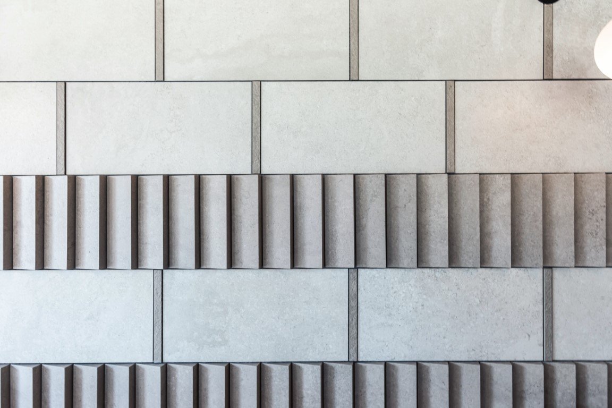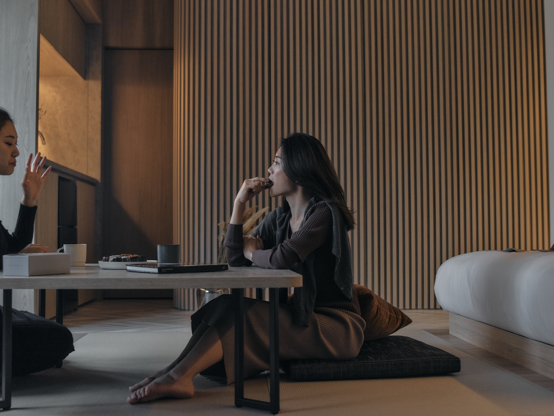FAV Hotel Hiroshima Heiwaodori
51 welcoming rooms designed around group travel
The design reflects FAV Hotels’ new approach to hotel room design; rooms that appeal to larger group travel with families and friends as well as catering for longer stays for both domestic and international travellers.
Client: Goudougaisha Momiji
Location: Hiroshima, Japan
Rooms: 51
Total area: 2,509 sqm
Status: Complete
Typical bunk bed room with concealed bathroom in slat wall
Appointed as both facade and interior designers, the Hong Kong Studio team delved into the history and context of the site so that local DNA could be infused into the design to create a unique hotel for the FAV group.
The design of the facade was inspired by the finish of traditional local potteries; textured brick-like tiles in warm grey tones were selected for the ground and first floor walls to mark the prominent corner site as well as creating an inviting forecourt area to the hotel.
The entrance foyer, which combines self-service check-in and informal café space, welcomes guests with a contemporary colour palette of the warm grey concrete floor, natural wood, and deep red highlights in the furniture. Guests can use the space to relax, eat, drink, and socialise.
The highlight of this space is its feature walls, inspired by Hiroshima’s famous ceramics, Miyajima yaki. The design process has been deconstructed to allow the two elements of sand and clay to be expressed separately and allow a playful pattern to emerge. The red colour theme of the space also references the shrine itself, one of Hiroshima’s most famous sites.
Double bedroom with tatami lounge
All hotel rooms are fitted out in the light tones of a natural colour palette to create a space so that, from the moment a guest walks into the room, they feel instantly welcomed and relaxed. The plan was extensively worked to refine the experience of staying in the hotel room.
As an example of the approach to detailing adopted throughout, inner timber frames have been added to conceal the conventional aluminium window frames and add a natural touch to the room. A curved wall in timber lattice has been introduced to create a softer and more interesting geometry to the room. All the furniture selected has soft and gentle curves with a light colour tone to maximise the feel of spaciousness.
