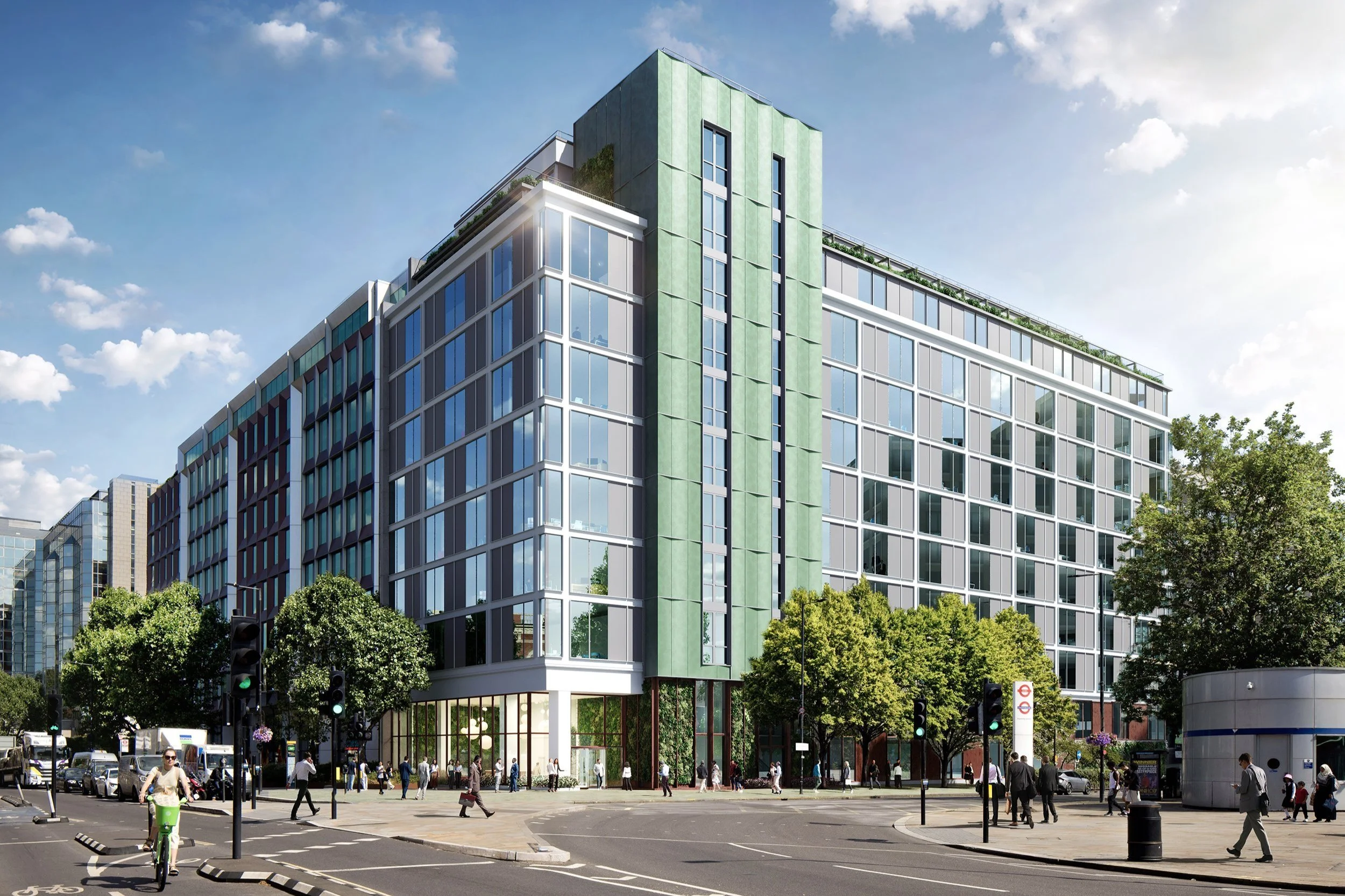255 Hammersmith Road
Retrofit, workplace
Innovative and comprehensive retrofit, refurbishment and extension of a ten storey, concrete framed, 1970s structure with 1990s glazed, curtain wall cladding that is prone to overheating.
Client: Fore Partnership
Location: Hammersmith and Fulham, London
Size: 15,000 sqm
Status: Design Stage
Existing
Proposed
The project vision is to create a new generation of ultra sustainable workplaces with integrated, free-use, community meeting spaces. Based on the very highest of ambitions around carbon reduction and positive social impact, the project will be one of the most innovative office refurbishment projects in the UK. The challenge is to transform a building with very high energy use to one with net zero carbon in operation with energy intensity of Max 70 kWh/m2 (GIA)/yr.
An ‘Urban Village Hall’ of shared amenity will lead to office space above with internal courtyards, external terraces, active travel facilities and two new floors of office space. No fossil fuels will be used, the building will include substantial solar electricity generation, low-carbon building materials and innovative construction techniques to reduce both embodied and operational carbon.
Key interventions include:
Existing structure retention: 100%
Windows: reuse and re-cladding of the existing curtain walling 40% efficient glazing and 60% solid insulated units.
Renewables: solar panels.
Greener spaces: biodiverse planting to entrance, rear landscaped, biodiverse, ‘green lung’, green terraces to the 9th and 10th floors.
Active travel: end of trip facilities, 169 cycle spaces.
Certification targets: NABERS 5.5, Net Zero (UKGBC 2030), EPC A, BREEAM Outstanding, WELL Enabled, Active Score Platinum, WiredScore Platinum.
Fossil fuel free.
Facade strategy: the selected option (2) adapts the existing system achieving a 30% embodied carbon saving (as shown on graph).
Comparison of upfront embodied carbon for three different facade options






