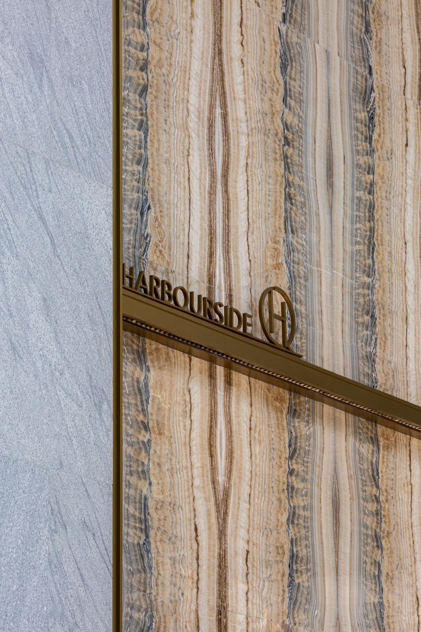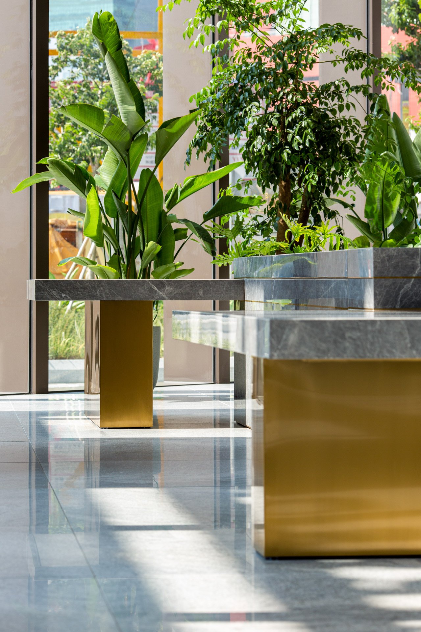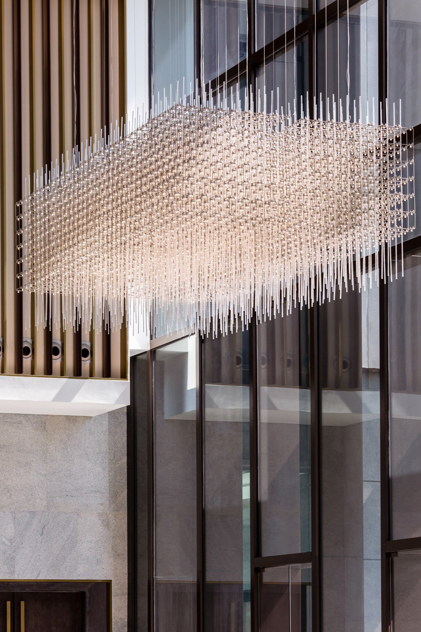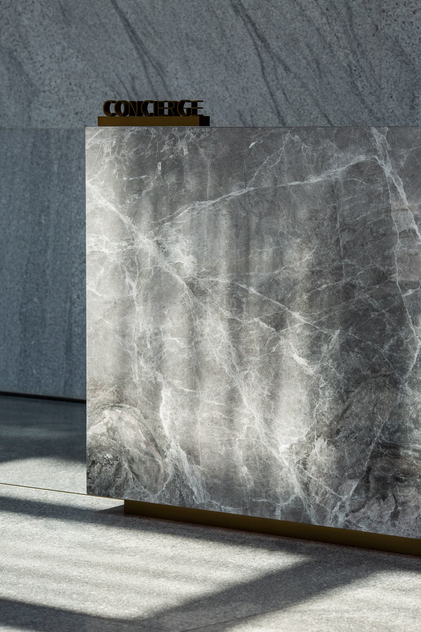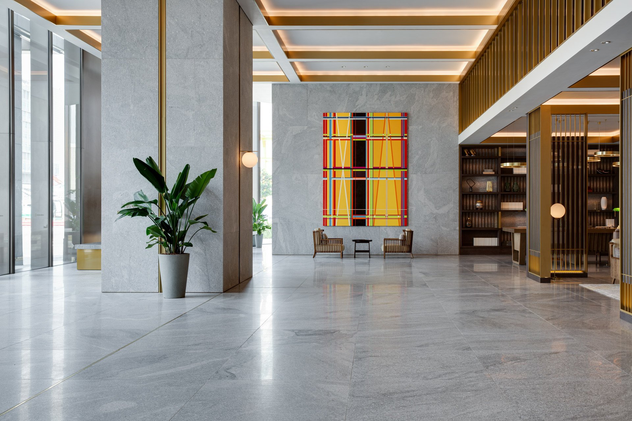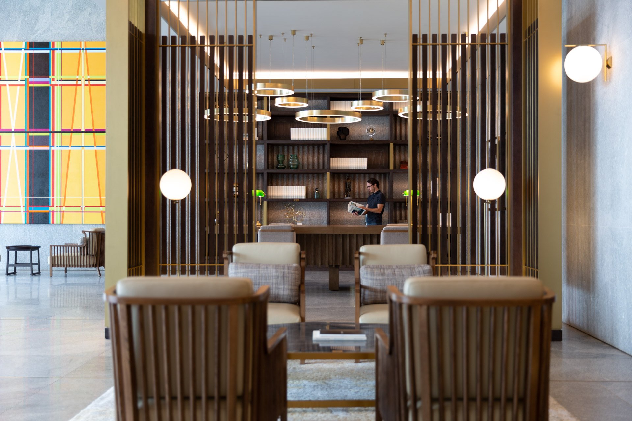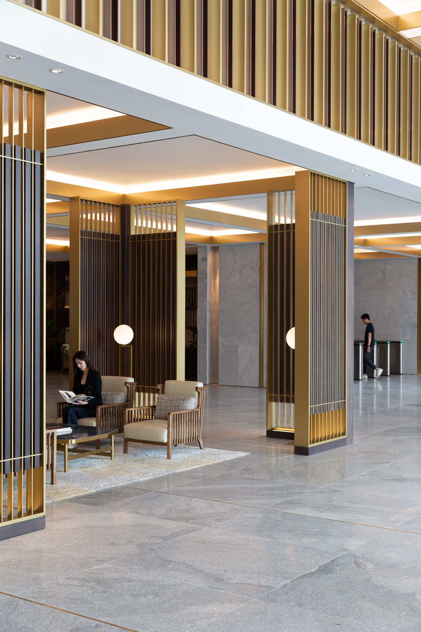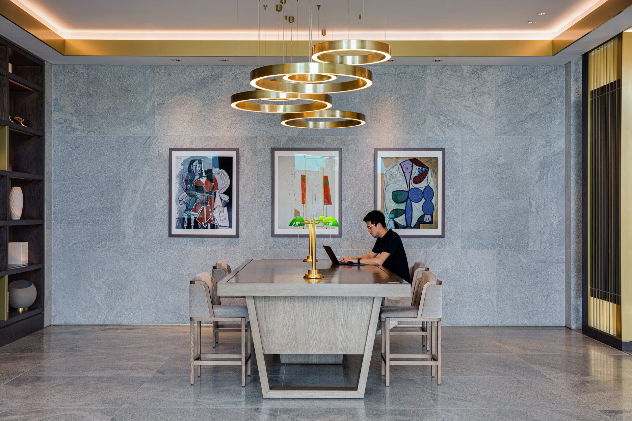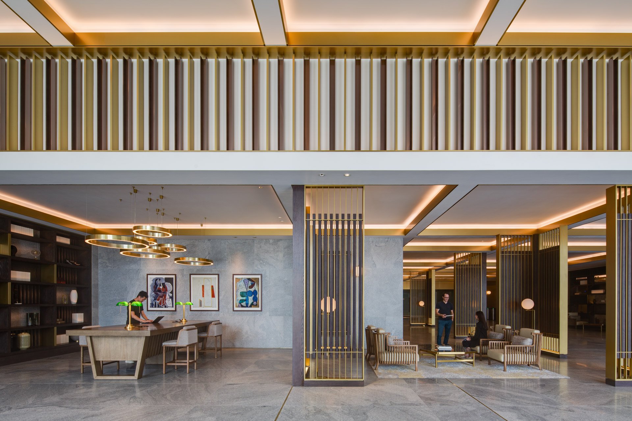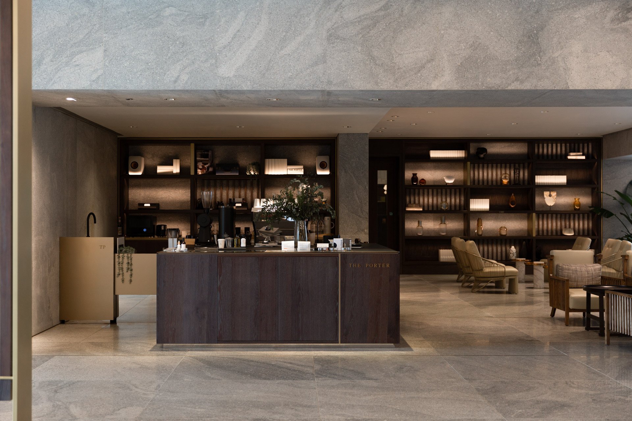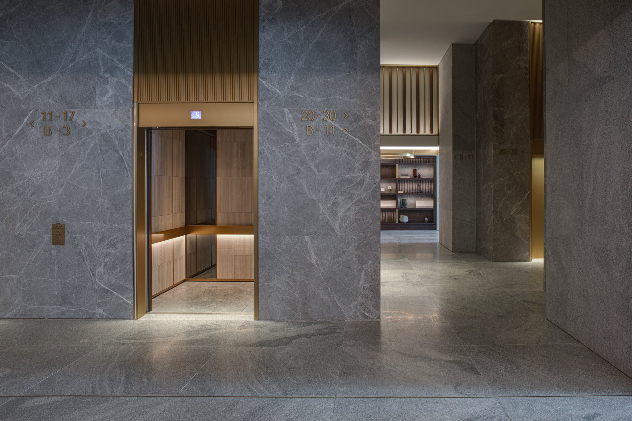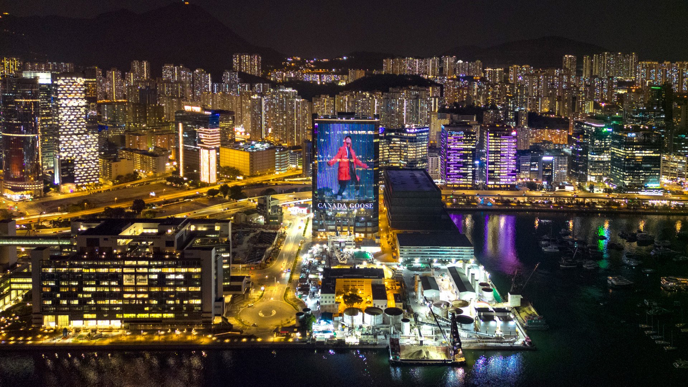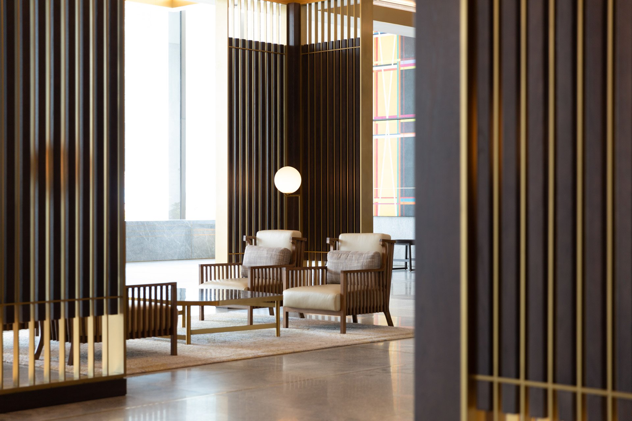Harbourside
Commercial, Refurbishment, Façade Design, Interior Design
Facade architecture and interior design for the renovation and upgrade of the building previously known as Octa Tower. A comprehensive refurbishment of one of East Kowloon’s largest office buildings, the upgrade provides a workplace setting befitting the exacting requirements of today’s global business leaders.
Client: ASI, CSI, CC Land, Manhattan Group
Location: Hong Kong
Area: 75,000 sqm (GFA)
Cost: Confidential
Status: Complete
The design began with an entirely revised plan for the ground floor, optimising circulation and function whilst emphasising natural light, clear way-finding, and the existing, expansive qualities of the lobby.
Dividing walls were removed allowing the double height space at the entrance to bring natural light deep into the floor plan and form a grand central reception that fronts the lift lobbies. Single height spaces to the edges of the plan provide breakout spaces and seating, high-end lounge and workstation areas, supplemented with a coffee bar for convenient hot desking, an inviting location for on-the-go working.
Glazing and fine screening create a subtle boundary between inside and out, allowing external finishes to flow naturally into the interior. Monolithic stone, accented by fine metal details frames the central spaces. The soaring double height entrance space is anchored by a full height book-matched marble wall, a focal point of grand scale.
Shades of grey stone unify the exterior and interior, using texture rather than colour to add detail.
