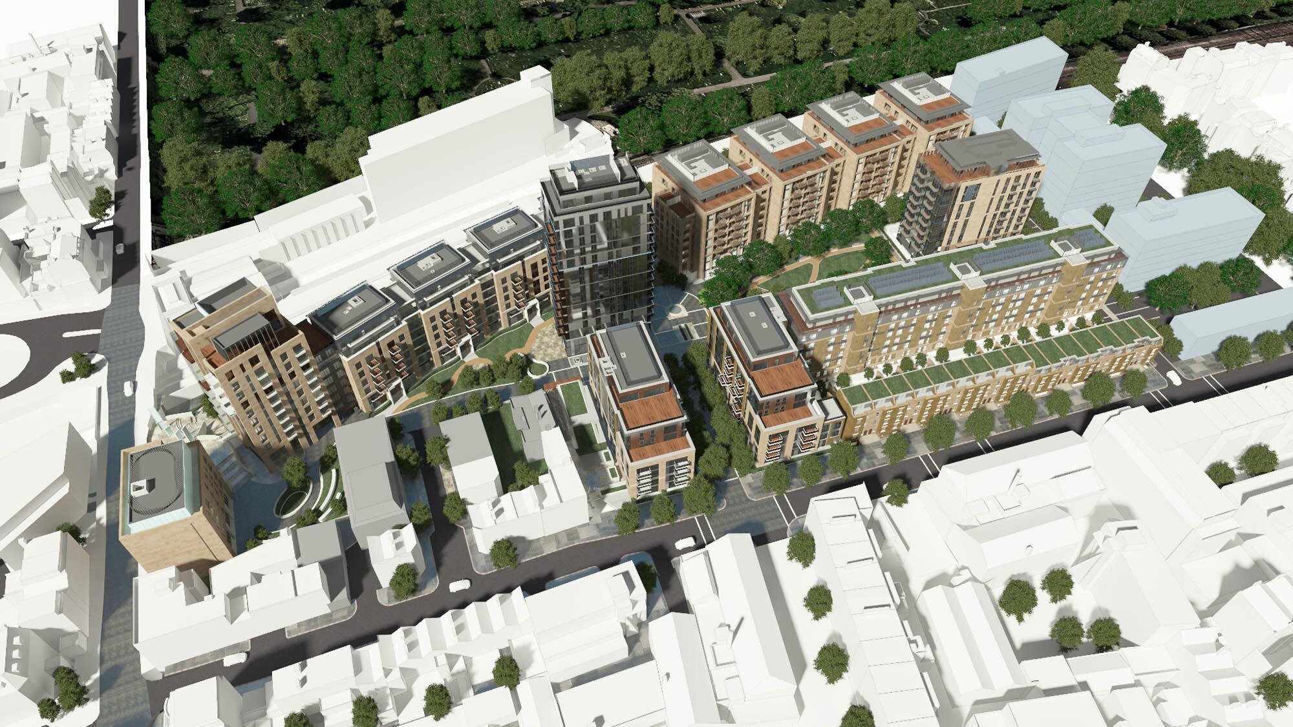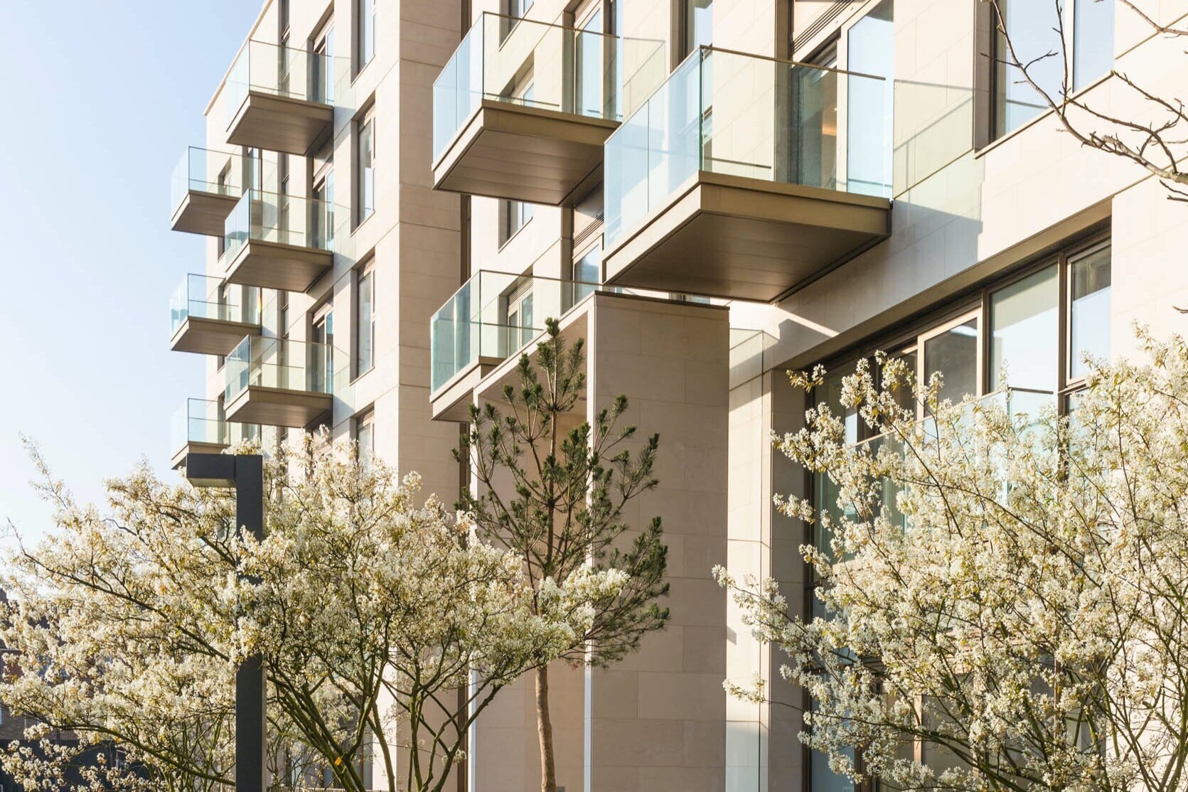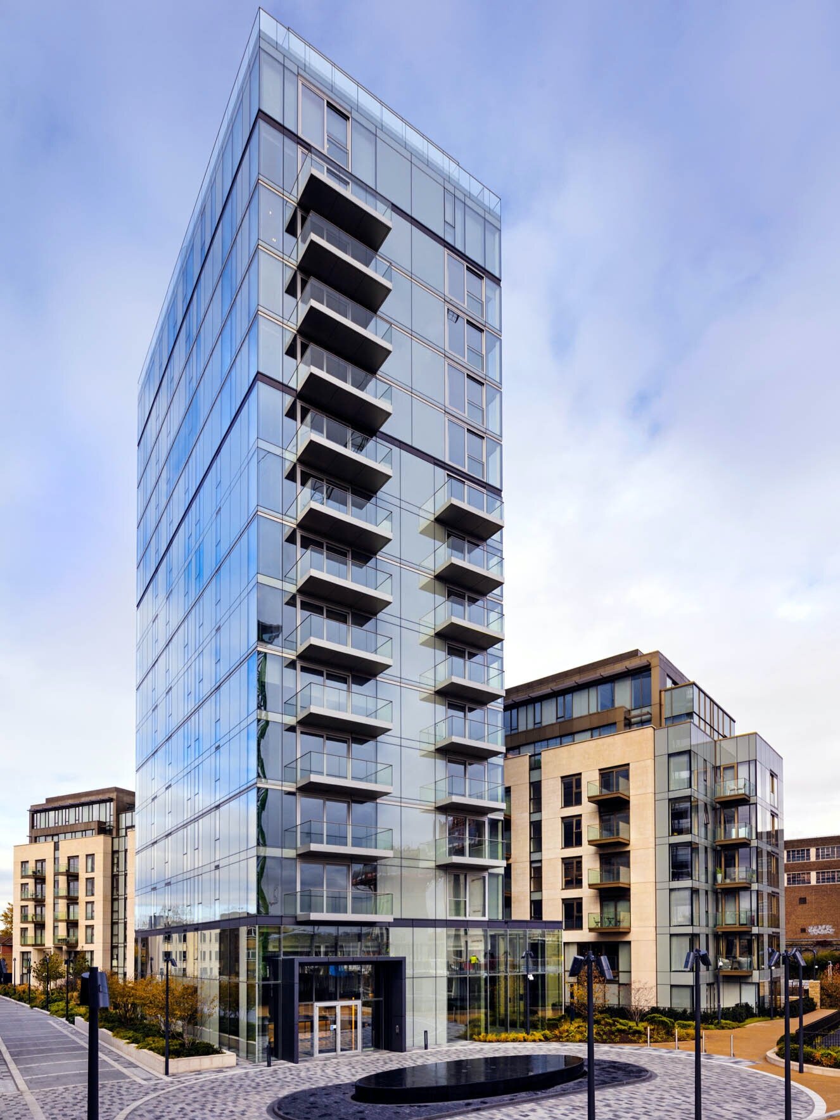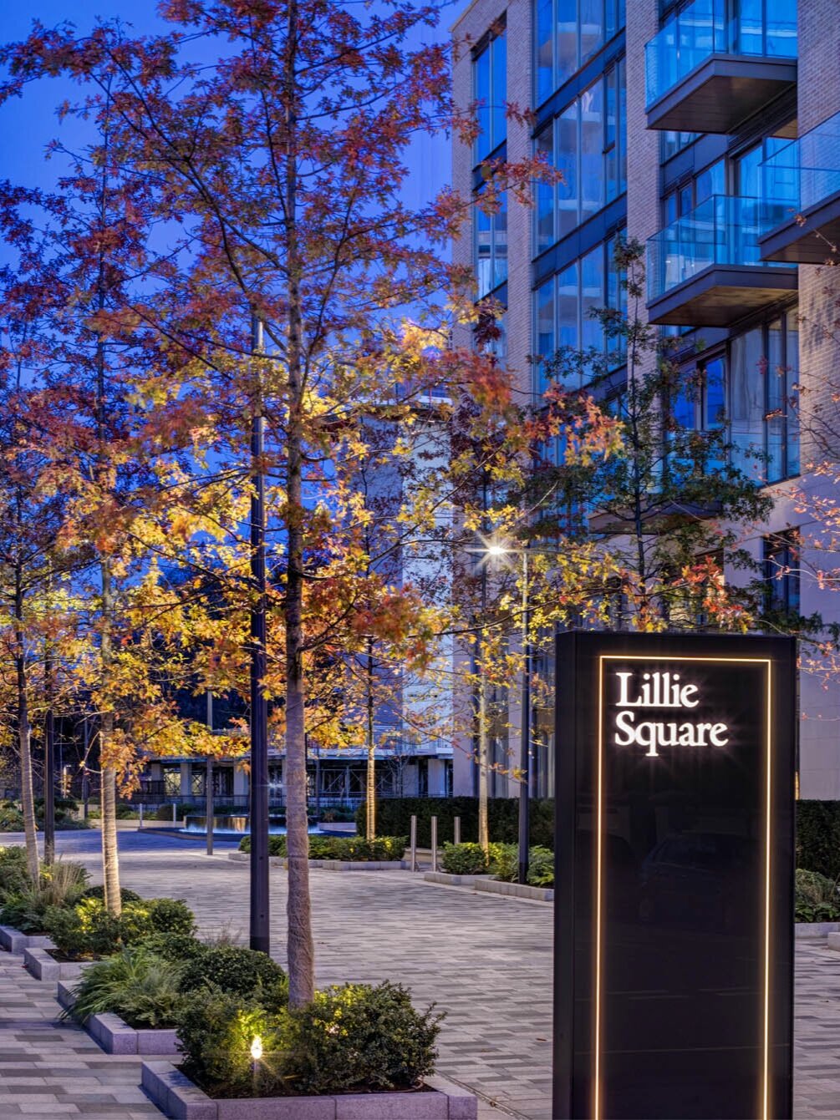Lillie Square
New apartments and amenity space in four new buildings
This residential-led development is conceived as a response to the architecture of the surrounding area. It introduces a quality space which is designed with proven principles to transform a previously blighted part of West London. Residential apartments across four buildings are set around landscaped public realm with one boundary formed by the main line railway.
Client: Capco
Location: London
Size: 234 units, 3 ha
Value: £145m (Phase 1)
Status: Complete
Category: Build to rent
Centrally positioned in this new urban space is One Lillie Square, a tall and gleaming focal residential block which sets the tone for the neighbourhood. Aside the railway is a linear strip of land which forms part of the Lost River Park network to revive London’s Lost Rivers. Lower rise buildings are defined by a mansion block aesthetic with clear zones to echo the neighbouring Georgian and Victorian architecture. Stone modules with punctured openings for windows are linked by lightweight glass recessed elements.
The contrasting sixteen storey taller building is elegant and lightweight with a sleek glass facade. The envelope was carefully detailed in relation to the placement of grilles in the facade, junctions and channels.
A two stage Design & Build procurement route allowed for early engagement by the contractor and supply chain in order to balance the required quality against a demanding programme. This team approach led to identifying a number of elements suitable for off-site construction, these included, unitised curtain walling, bathroom pods, precast masonry facade panels and balconies.





