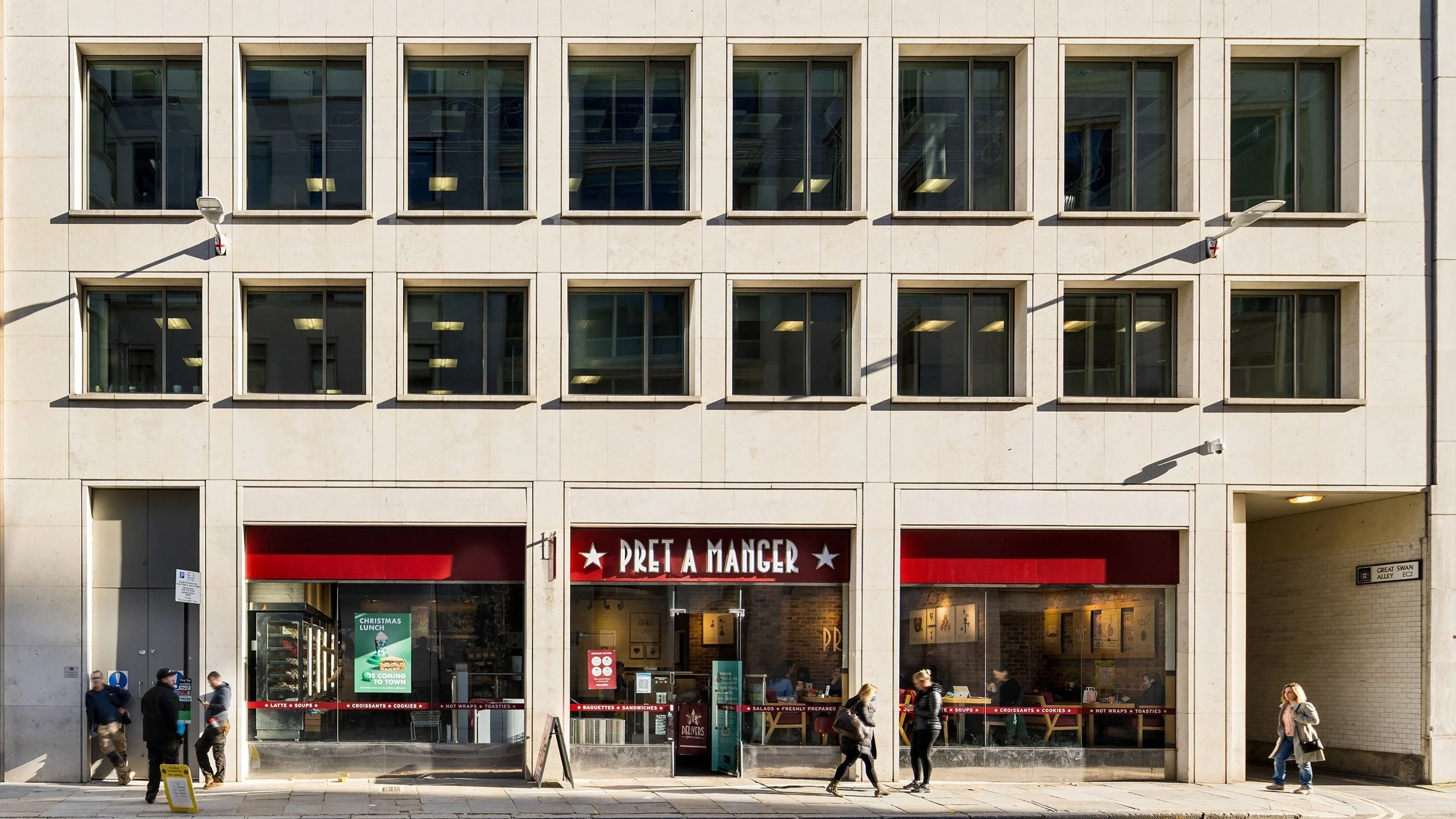Moorgate
Workplace, Retail
Comprehensive refurbishment, extension and upgrade of a 1970s building to provide Grade A office accommodation.
Client: Rreef Property Trust
Location: London
Size: 3,250 sqm
Value: £7.5m
Status: Complete
A narrow façade with the office entrance on Moorgate leads through to an ‘L’ shaped building with a wider façade with a ground floor restaurant unit on Coleman Street. Comprising six floors to the front and five floors to the rear, lettable area was increased with a two storey extension to the rear. This provided a rooftop conference room and landscaped terrace. Externally the building was redefined with depth added in a new Portland stone cladding and windows were replaced.
Internally, clear open plan floorplates were created to allow for maximum flexibility with new floors, ceilings and services, landlord areas were upgraded. A slick, contemporary reception area was designed, washrooms upgraded, stair and facilities rationalised the space into a coherent form. Former safe and strong rooms in the basement were converted for ancillary office uses such as document storage. Durable and high quality materials complete the rebrand.



