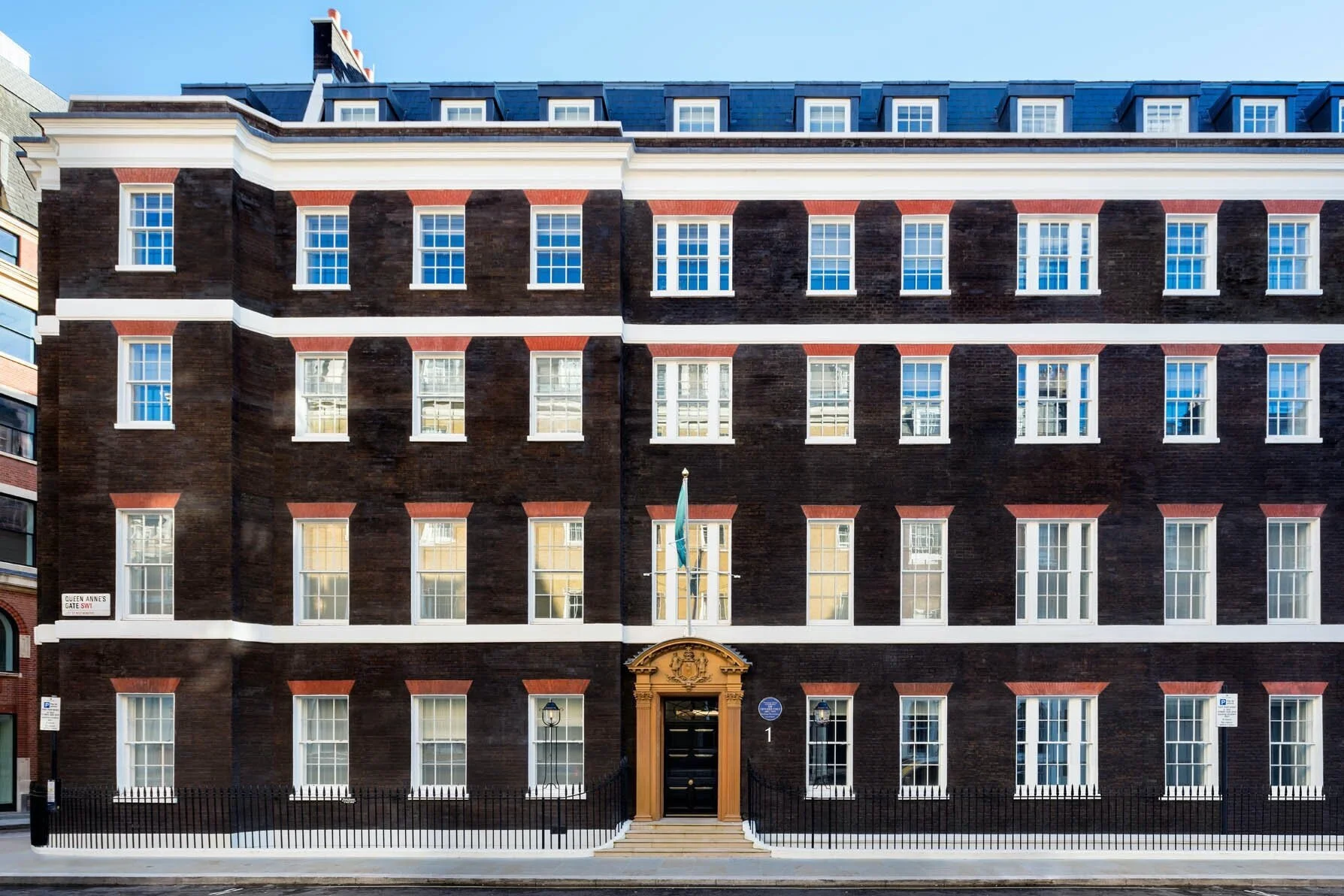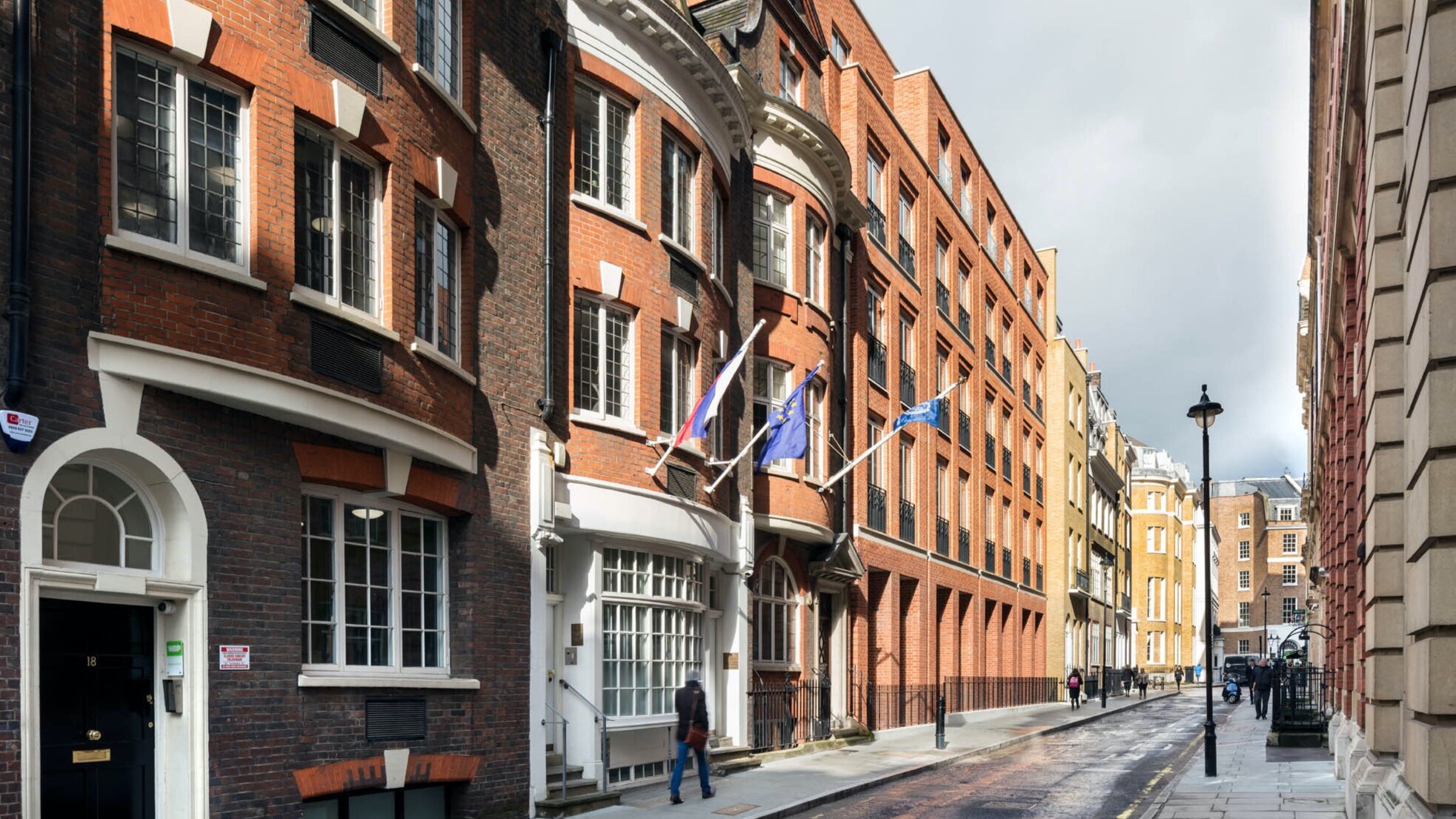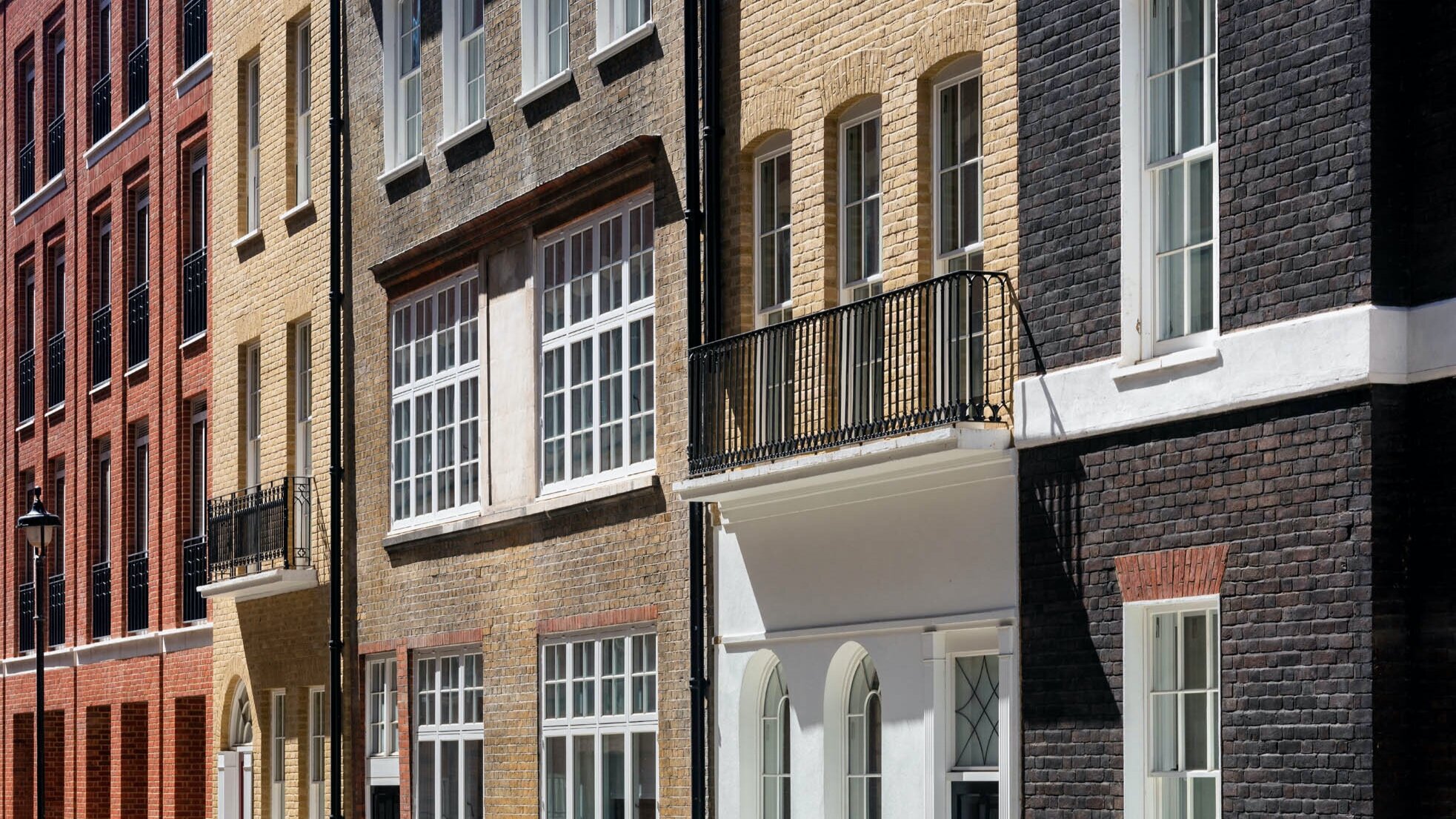One Queen Anne’s Gate
Residential, Prime Residential, Leisure, Affordable,
This townscape led, development brings past, present and future together to create a classic external aesthetic with a state-of-the-art interior.
Client: Maple Springfield
Location: London
Size: 1,350 sqm
No. of units: 39 (27 prime, 12 affordable)
Cost: £50m
Status: Complete
The complex and sensitive new build scheme weaves existing buildings with additions and contemporary design in a single form to enhance the immediate streetscape. Retained historical elements of varying age and significance include the main Grade II listed Georgian façade on Queen Anne’s Gate with the family crest of master builder, Thomas Cubitt sitting above the entrance. At 9 Dartmouth Street the single plot width facade up to second floor level is retained. In both cases these are either extended or altered, particularly the corner treatment.
A new contemporary red brick facade on Dartmouth Street is mirrored on Carteret Street with a yellow brick equivalent. Three levels of basement house shared amenities and an automated car stacker for 33 vehicles. The project achieved BREEAM Excellent and was shortlisted for a BREEAM Award.
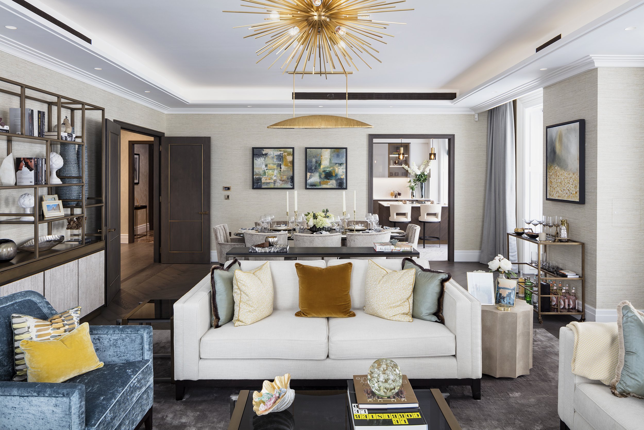
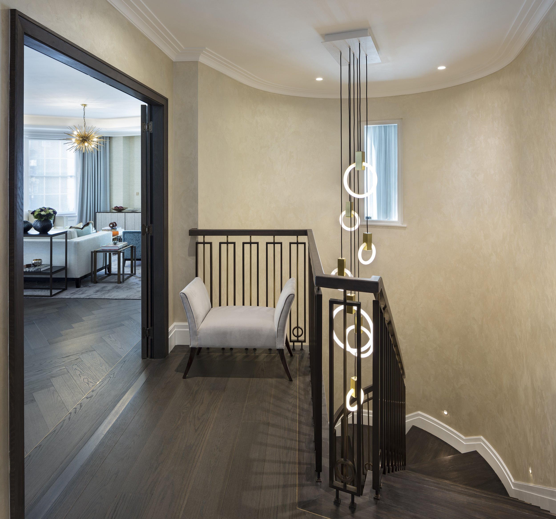
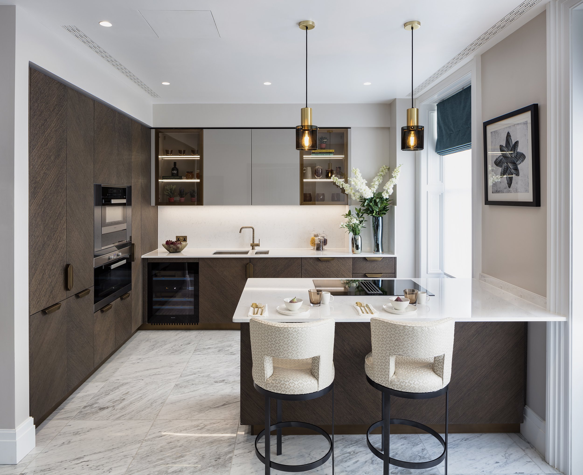
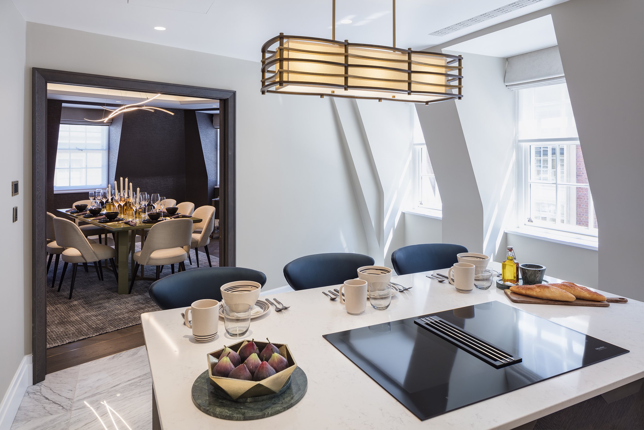
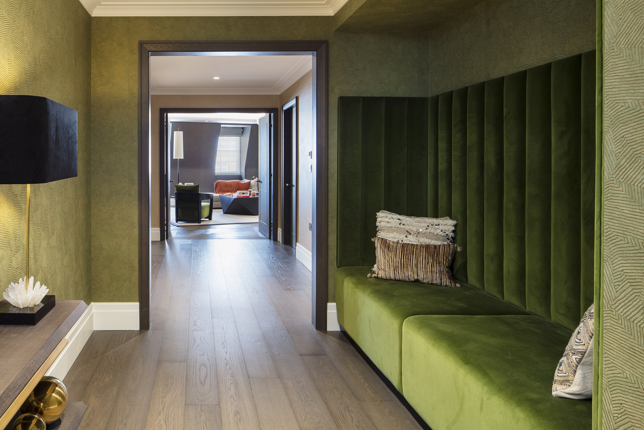
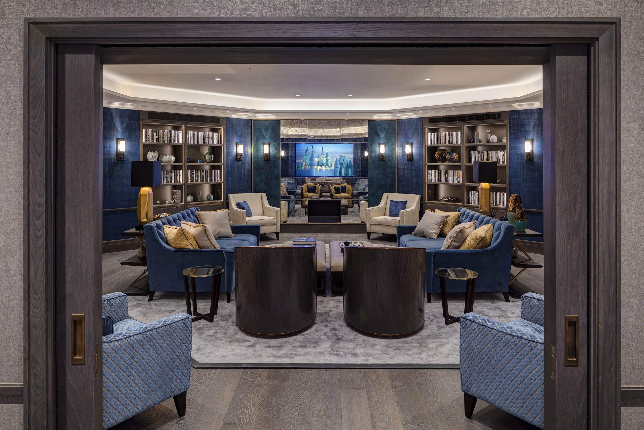
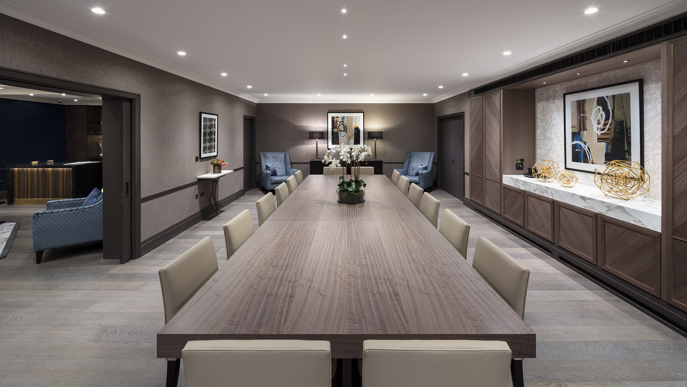
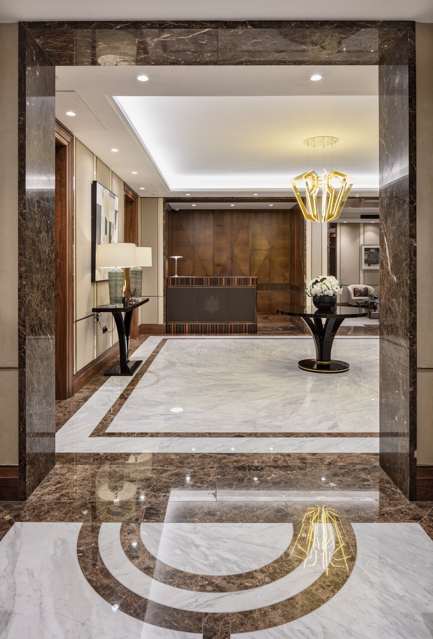
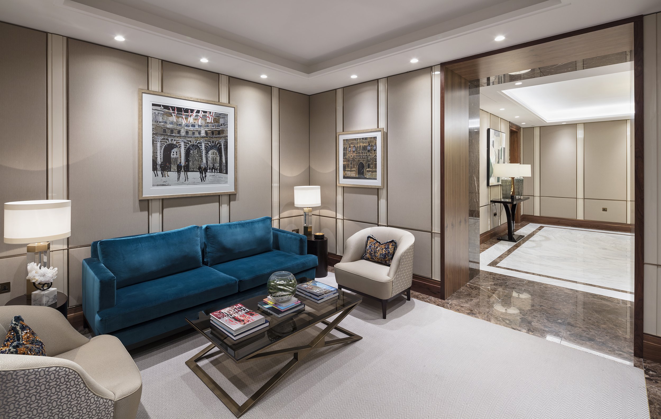
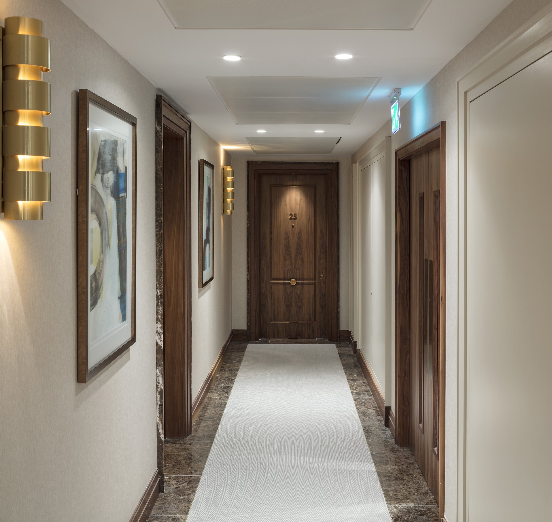
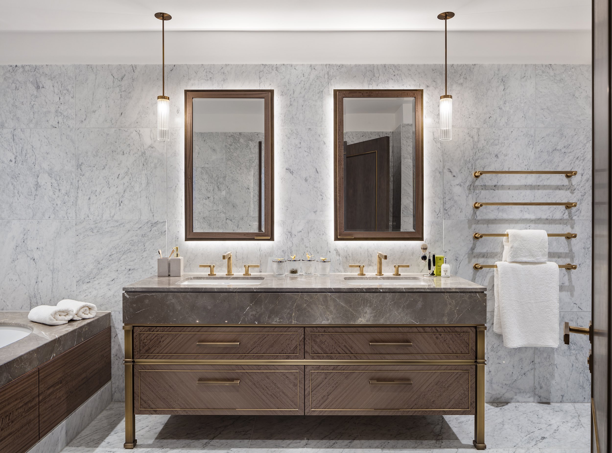
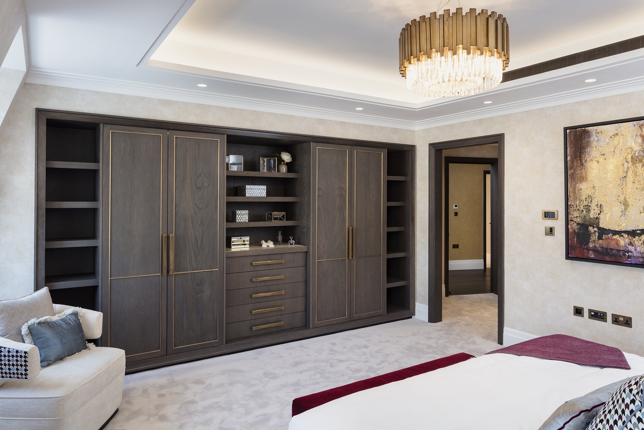
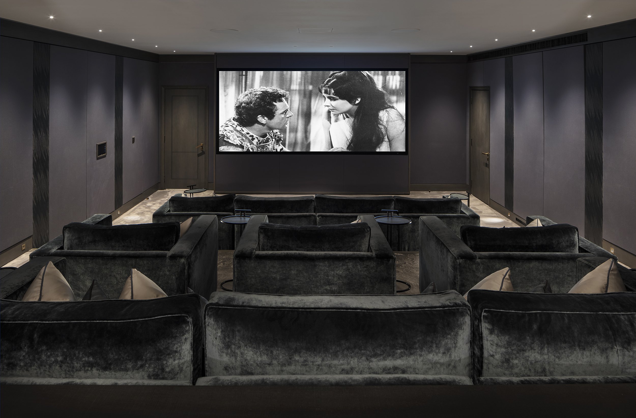
Interiors are by Linley who has brought their unique ability to mix both traditional and modern design. The shared leisure amenities on the lower ground levels of the building provide a gym, steam room, sauna and therapy rooms. In the adjoining wing is a private screening room, an expansive club lounge and an adaptable private dining or conference room.

