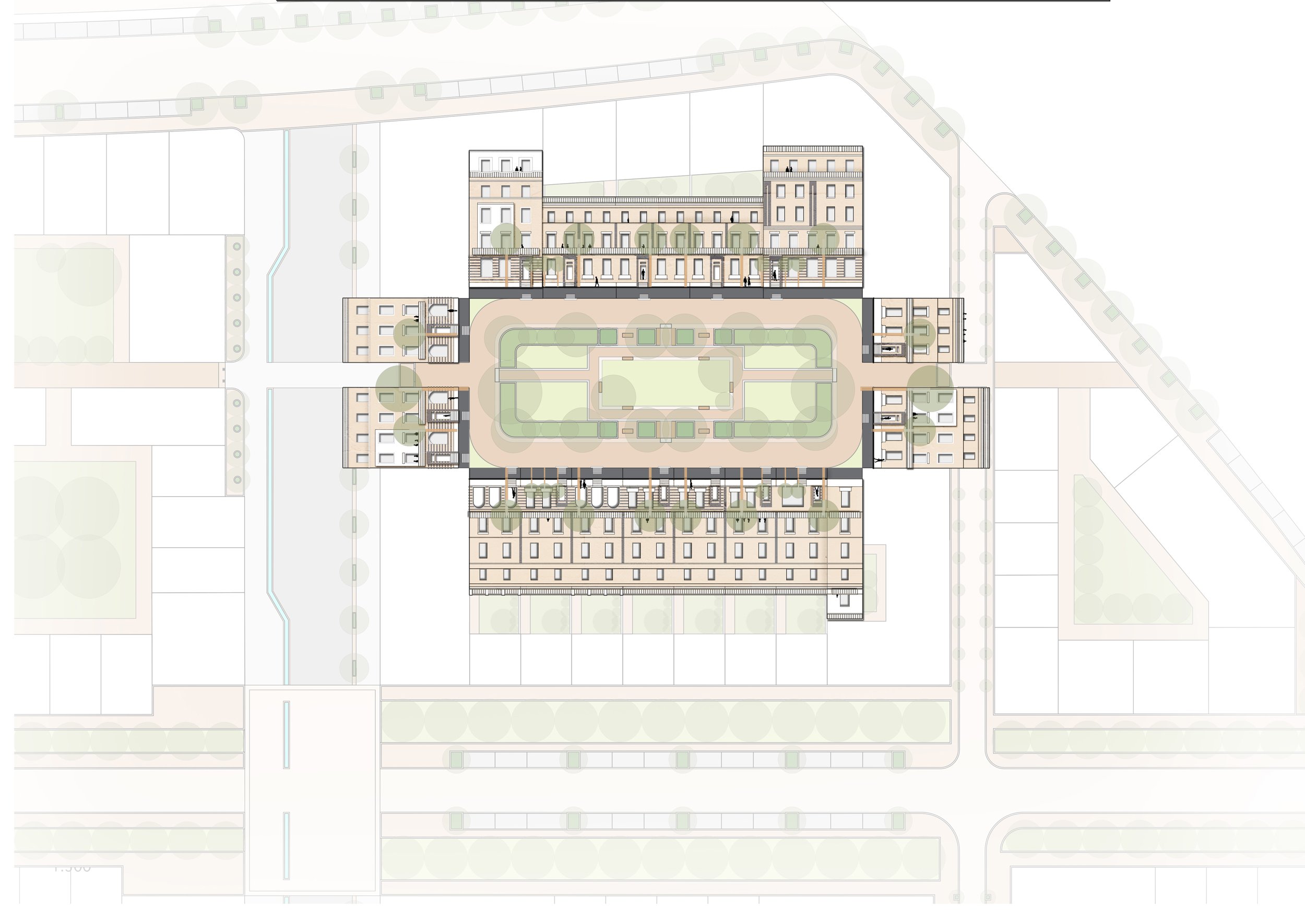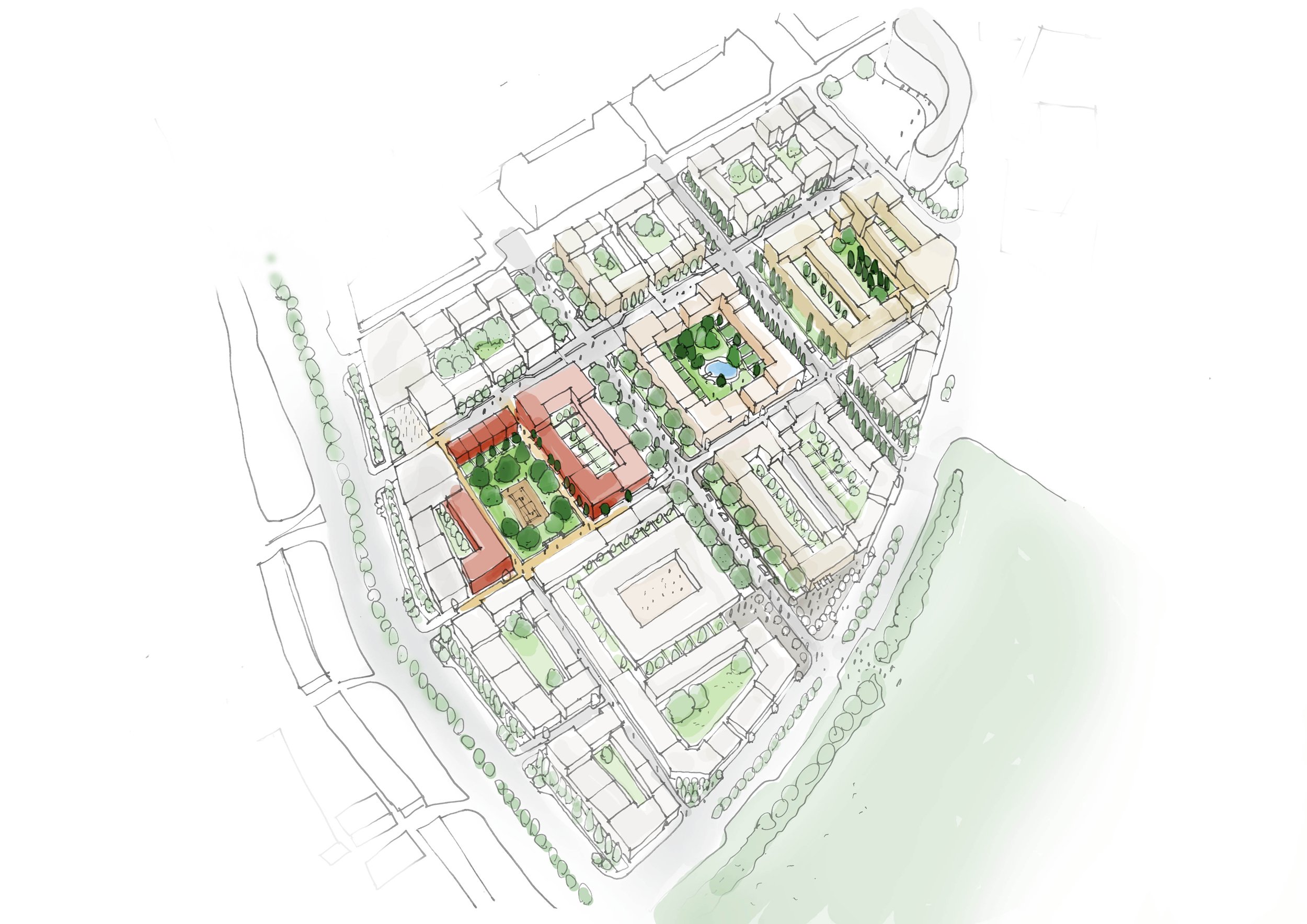Park District Masterplan
Strategic masterplan, detail development of block layout and architectural typology
A landscape-led approach to masterplanning a residential-led neighbourhood within the larger White City masterplan.
Client: Pasha Insaat MMC
Location: Baku, Azerbaijan
Size: 28,000 sqm
Masterplan proposal for a 32 acre Park District creates an environment to address the overall vision of high-quality open space, architectural diversity and ecological compatibility whilst stitching into the wider masterplan context to create a strong sense of local place identity.
Key project themes include:
Garden squares and open spaces
Multi-plot urbanism
Local urban character and place identity
Garden squares and open spaces
The client aspired to use London placemaking principles, whilst stitching the proposals into the context of the larger White City Masterplan and creating a strong sense of local place identity. The proposals are therefore centred around the provision of high-quality open space in the form of new garden squares with new residential, flexible commercial and community facilities. Buildings are the consequence of public realm.
The proposals centre around a hierarchy of high-quality open spaces in the form of new garden squares.
Multi-plot urbanism
In response to the client’s aspirations, the development is composed of townhouses and apartments. The use mix distribution is based on a multi-plot strategy based on the affordance of the different streets. Block subdivision maximises personalisation of varied housing typologies and tenures, with differences in size, height, depth and facade creating a collection of diverse urban blocks.


Local urban character and place identity
In response to the client’s aspirations regarding a strong place identity and urban character, each garden square is themed around a varied palette of architectural materials recreating a sense of place; inspired by London, whilst drawing inspiration from the contextual vernacular. The site’s topography is creatively used to generate slope sensitive streetscapes providing local distinctiveness.












