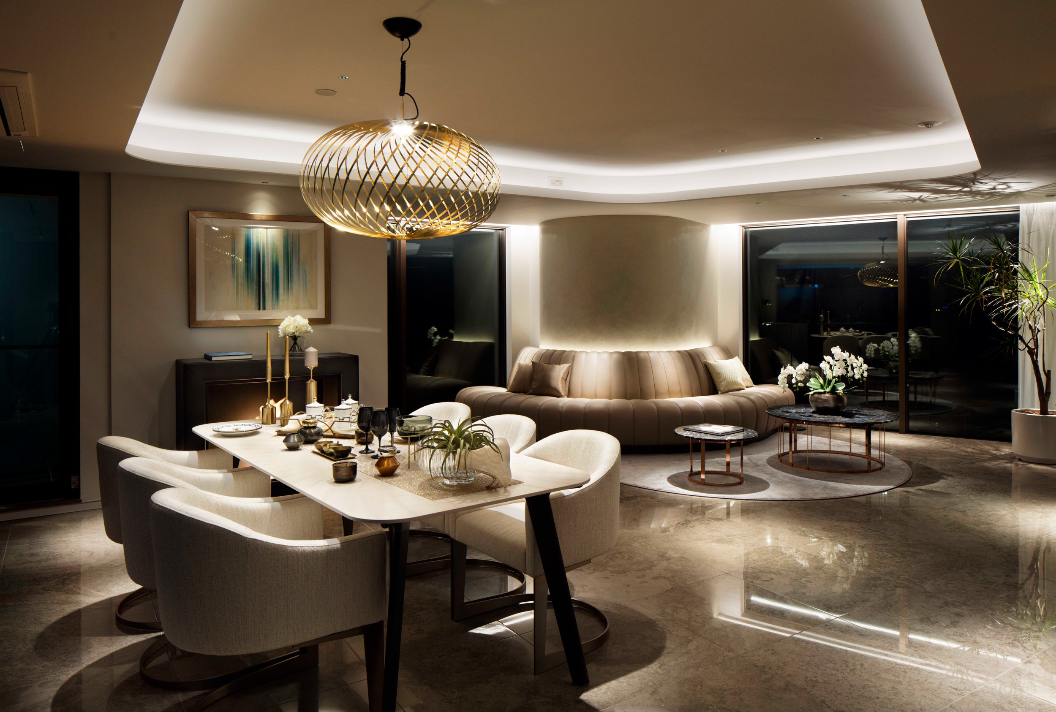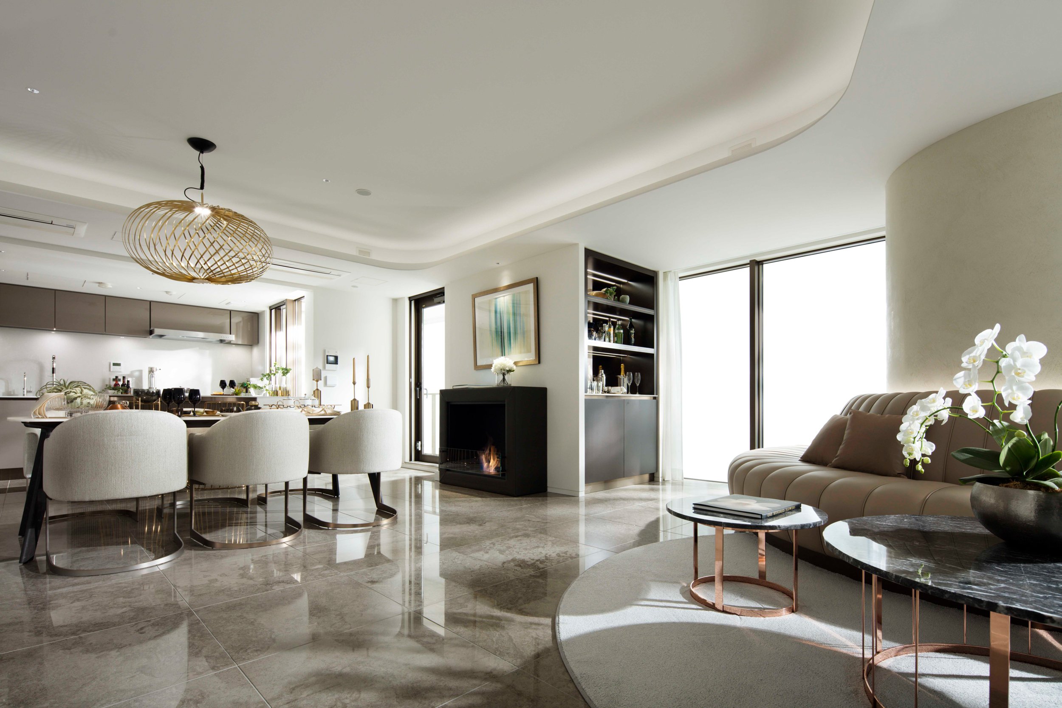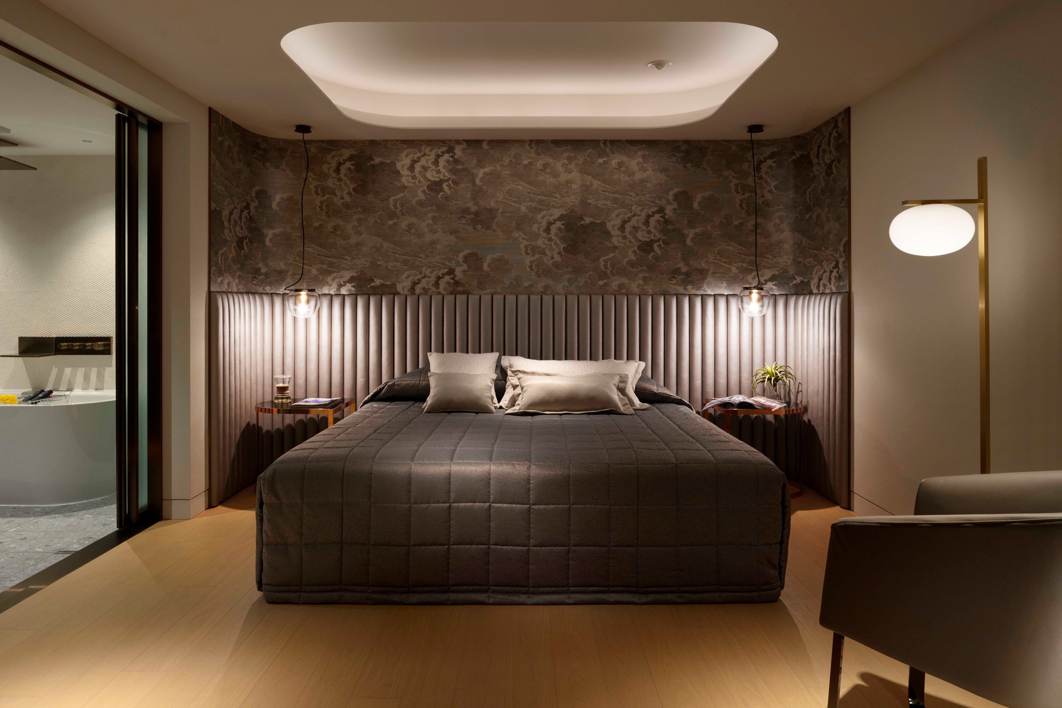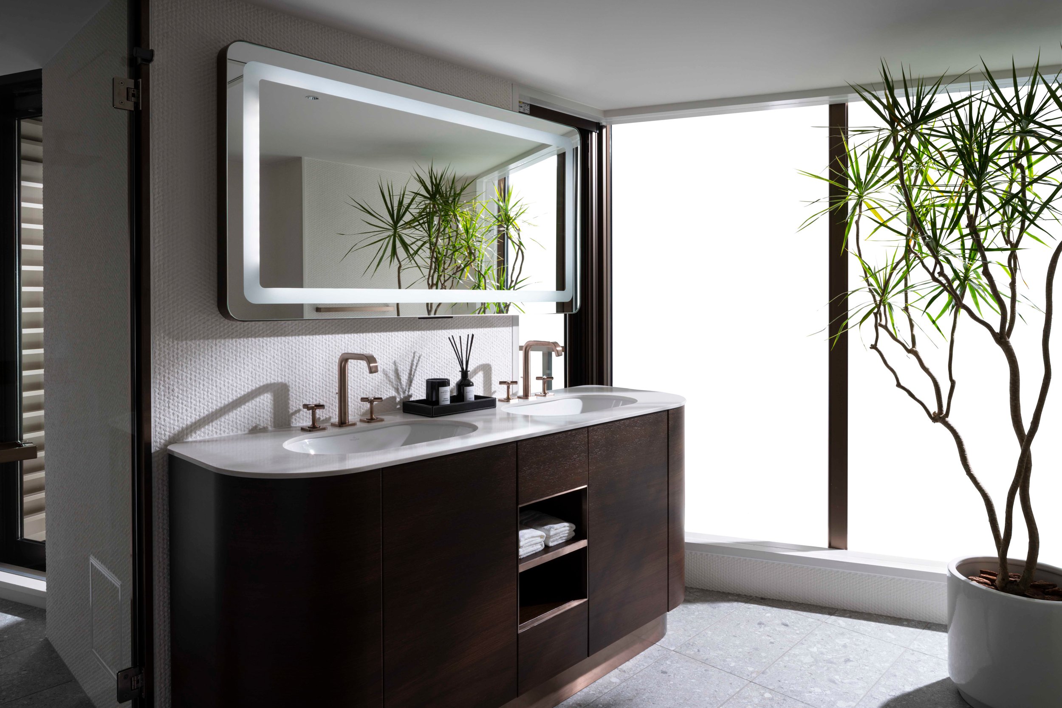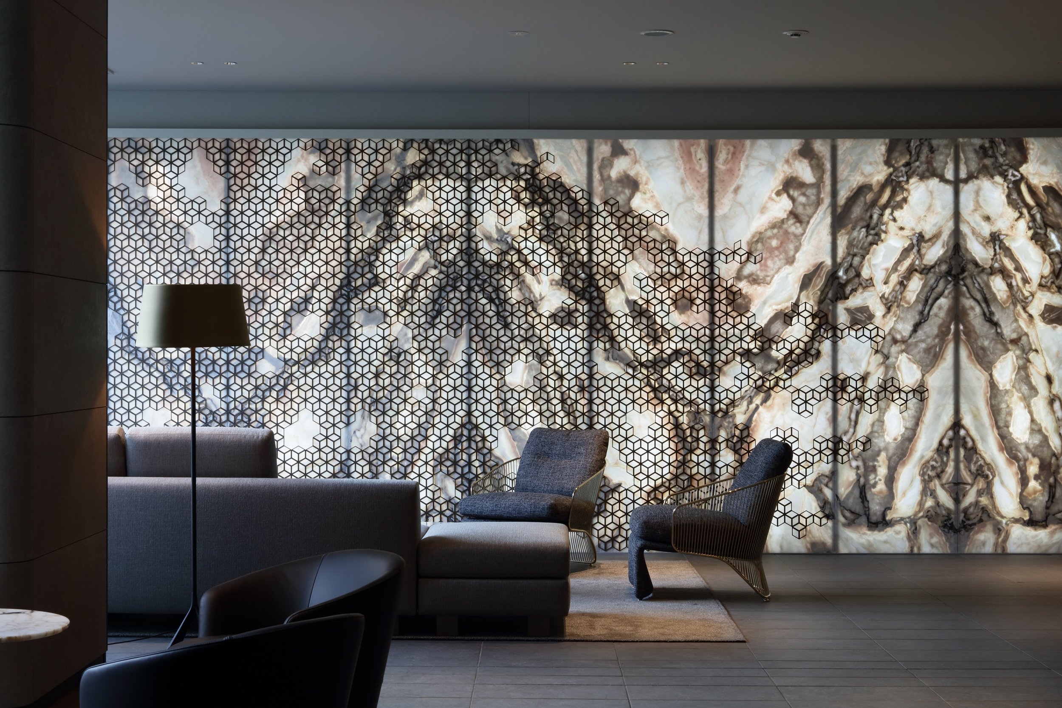Proud Daikanyama
Unique residences for creative professionals
Located in Daikanyama, the site sits across both commercial and residential areas. The brief was to create a unique space that would attract creative professionals who enjoy entertaining, and that would embody both ‘liveliness’ and ‘serenity’.
Client: Nomura Fudosan
Location: Tokyo, Japan
Area: 14,836m2 (GFA)
Status: Complete
The resulting development combines a 12-storey high-rise ‘Front’ and a four-storey low-rise ‘Terrace’ at the back. Here, residential and commercial activities are integrated, with the high-rise building, which mainly consists of residences, and the low-rise building, which consists of shops, connected to create a bustling commercial area at the foot of the building.
Our Hong Kong team was responsible for the facade concept design, as well as the interior design of the common areas and the show apartment for this new residential development in Tokyo’s Daikanyama district.
The team’s design concept centred around craftsmanship. In order to embody this, a design code was developed for both the ‘front’ and ‘terrace’ to employ, with key elements identified. These were defined as curves, natural materials and metalwork.
The project was designed in two stages; the facade and common area design (including a spacious club lobby with concierge reception, lift lobbies, lift car interiors, corridors and apartment entrances); and the second phase 1,100 sq ft show apartment - both of which are now completed.
The façade of the 'terrace' is striking, with custom-made tiles and aluminium louvers projecting in a 'U' shape. At first glance, the 'terraces' appear straight, but the corners of the horizontal line of fins (kobishisashi) between each level are rounded. We wanted to give the design a sense of craftsmanship by applying ingenuity to these details.
There is an abundance of natural stone and metalwork is also used extensively both on the exterior and interior, and a particular design element that was repeated is the honeycomb motif.
The entrance lounge is spacious, with a ceiling height of approximately 3m. The beautiful light wall at the back of the lounge combines thinly sliced panels of onyx, a natural stone, with a honeycomb metal screen and is illuminated from behind, giving it a unique presence.
The ceiling of the lounge is ‘folded’ with a design that echoes the curves of the exterior walls on the upper floors.
