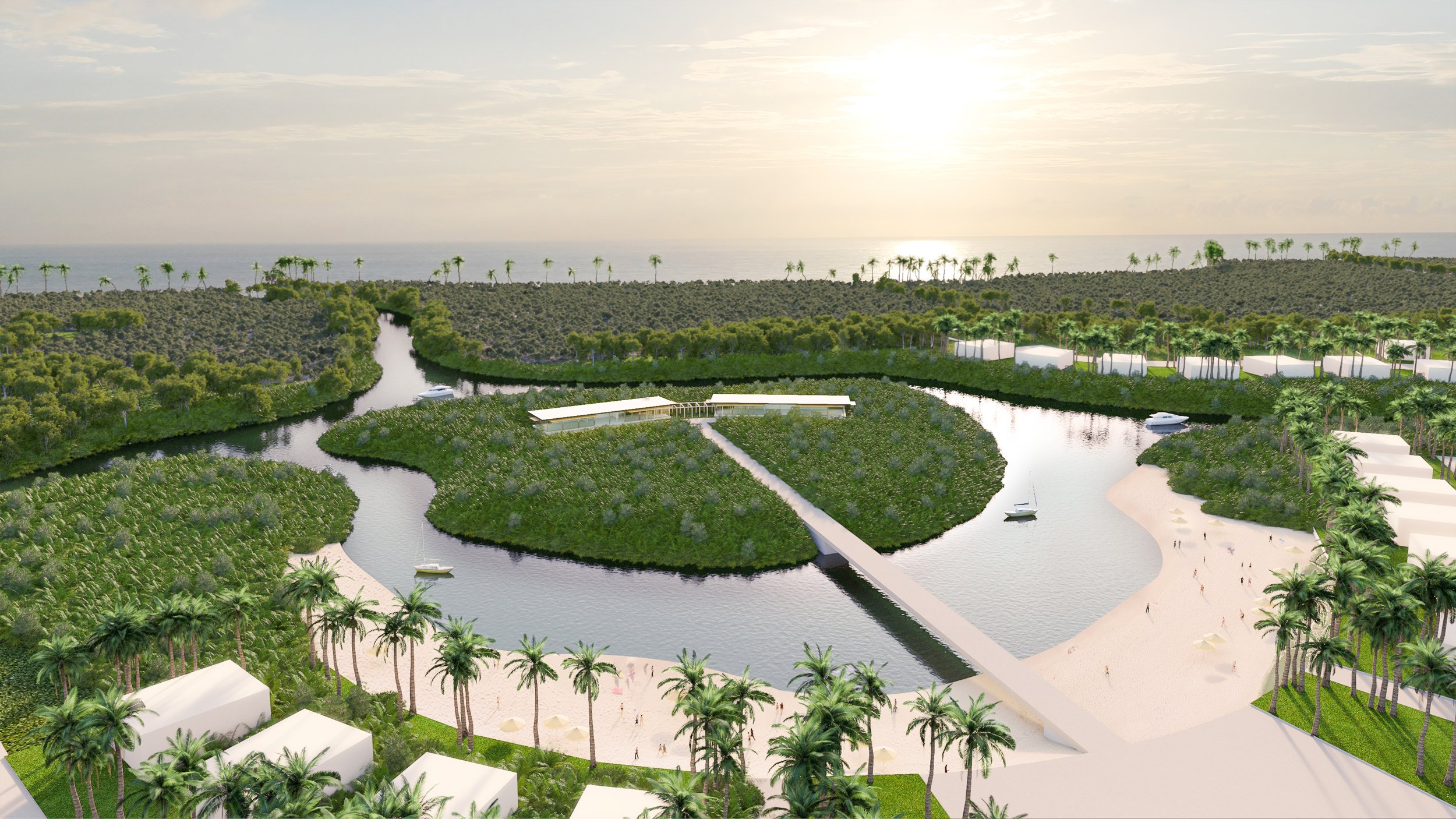Punta Colorada
Strategic mixed-use masterplan with marina
A landscape-led approach to masterplanning a luxurious tropical resort that celebrates contemporary Cuban architecture.
Client: Punta Colorada S.A
Location: Cuba
Size: 700 Ha
Cost: $900m
This proposal was an international competition to design one of the world’s finest golf and marina destinations, located in a luxurious tropical resort in Punta Colorada, Cuba. The proposed scheme includes three hotels, marina, residences and associated restaurants, retail and leisure facilities throughout. At the heart of the development are four 9-hole golf courses.
Key project themes include:
Unlocking value through landscape-led design
Light-touch sustainability
Contemporary Cuban architecture
Unlocking value through design
Proposals include 1,500 homes, shops and restaurants based around central squares, three hotels, a new marina and four 9-hole golf courses. A new canal allows for water taxi connections between the beach hotel and marina, increasing the waterfront aspect to development. Horse-riding trails, polo fields and watersports are also part of the plan. The resort will be an economic generator for the developing region of Pinar del Rio.


Light-touch sustainability
The team has employed a light-touch design approach on this sensitive site, drawing on tested principles of good urban design and a thorough understanding of how these are applied in practice. Sustainability has been a crucial factor throughout the design process; to protect, enhance and curate the existing landscapes in synergy with the proposed new built interventions.
Contemporary Cuban architecture
Architecturally, the developing scheme is equally sensitive to the existing context, inspired by the local Cuban culture and vernacular building typologies to create a contemporary interpretation rich with Cuban flavour, in particular, its landscape. Homes are positioned to take advantage of the views over the nearby coastal mangroves and beaches as well as views of the golf course.













