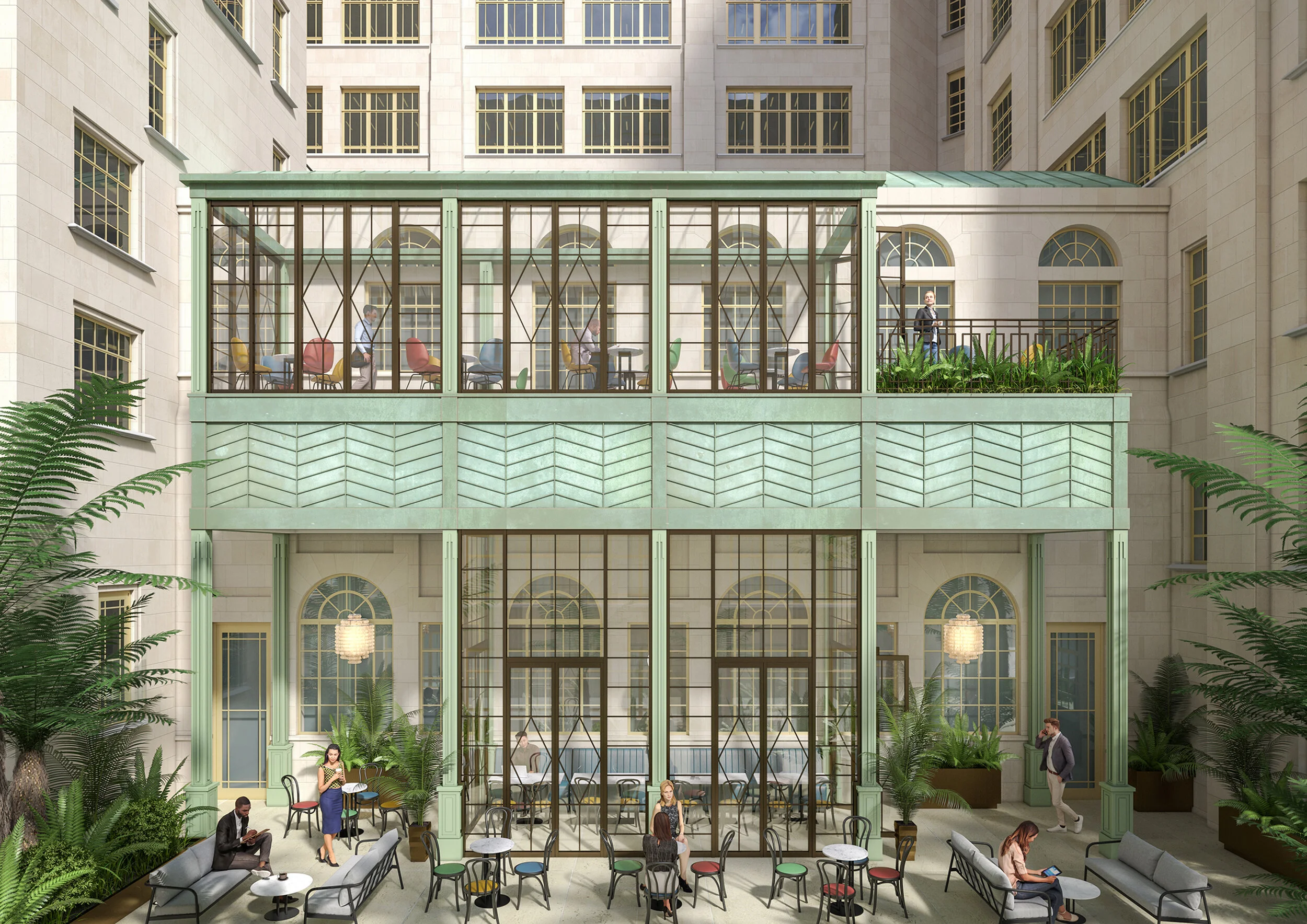Adapt and repurpose: the future workplace in a heritage icon
Transformation and refurbishment of the Grade II listed Shell-Mex House, to a new workplace that connects with Covent Garden and is focussed on people, comfort and wellbeing.
A progressive approach to the transformation and refurbishment of this Grade II listed landmark, reflects the change in how we work in the years since it first opened in 1932. With our thinking recently accelerated by the pandemic, the purpose of a building in which we work is no longer about providing merely a functional space, it is about providing an environment where staff are happy and want to stay, in short, a great place to work. With a building that is half a million square feet, accommodating up to 4,000 staff and originally designed as a bold corporate statement, the design needed to bring about a complete transformation.
Originally built as the London headquarters of Shell-Mex and BP, dominating the southern elevation is the UKs largest clock face at 7.63 metres in diameter. Although the original architecture makes an imposing impression on the river Thames, it is the opposite direction that is our focus. As Covent Garden Riverside, Eighty Strand aims to entice people in with a new identity.
Working from concepts developed by the client, Strandbrook, architect Duncan Mitchell and structural engineer Simon Bennett, a courtyard entrance experience with a glowing and carefully crafted pavilion was developed to set the tone for people to enjoy the building. Along with the refurbished offices, beautiful heritage spaces and landscaping provide places to linger and work in an informal, flexible and connected way.
Eighty Strand is reoriented towards the Strand with a new glass pavilion to entice people in
The switch around with this building mirrors workplace culture changes of the last century; whereas once corporate executives arrived through the grand arches on Savoy Place, workers and goods arrived separately from the back of the building. Now, the new concept takes advantage of the former vehicle and worker arrival space, transforming it into a welcoming and uplifting, yet tranquil, courtyard with an eye-catching glass pavilion that can be glimpsed from the Strand. Future plans include adding more vibrancy with further retail and alfresco food and drink in a dramatic space created from a former Beer Yard.
With interiors in collaboration with Carter Owers, the fully glazed pavilion sets off a series of double height welcoming spaces. These lead through to cafes and break out landscaped spaces in a second courtyard lightwell at the centre of the building. Inserted here is a Glasshouse Garden with double height conservatory style extensions to create an indoor/outdoor communal space with water features and a green wall for biodiversity.
Particular challenges of the project have been to fit in new structures within the existing ones. The double height conservatory demanded a heavy re-modelling of the foundation of the building which felt like open heart surgery on the colossal construction. All the interventions and new spaces created are giving the building a new lease of life for another generation to come. The work achieved on the design of the front pavilion is also a tour de force as it marries the existing art deco icon with a crafted glass and metal work element sitting like a jewel at the gate of the new ‘Eighty Strand’ experience.
Marion Baeli, Partner
The inner courtyard will be transformed into a landscaped communal space
The project also includes the complete refurbishment of four floors of office accommodation, some 160,000 sq ft that will compete with the best that the London office market has to offer with an occupancy of 1 person per 8 sqm. Heating systems on these levels will be improved and secondary glazing added to improve the building fabric. The refurbishment is targeting a BREEAM Very Good rating for the office levels and an EPC rating of B, an improvement on the current D rating. In response to Covid-19, ventilation rates have been increased and the MEP was recently replaced.
The more practical amenities for all tenants include ample cycle parking with space for 406 bikes along with ‘hotel quality’ changing facilities, giving an all-together different arrival experience for staff than the buildings predecessors. Other facilities are electric charge points, showers, lockers, towel service and a bike maintenance workshop.
Basement amenities for all workers include ample cycle parking and high quality changing areas
With the main elements such as the structure, façade and original stone finishes of the building retained, the conservation approach is to preserve as much as is possible, to minimise the embodied carbon of the building.
From a distance this iconic Art Deco edifice, which is an integral part of the London riverside, will still appear strong and dependable with the original design intent of solidity and permanence apparent. As you draw near and engage further with the building, the ‘adapt and repurpose’ approach will have reset this heritage icon, transforming it for the twenty first century: oriented towards people, comfort and wellbeing values.
The interior of the pavilion connects through to a double height break out spaces and meeting areas



