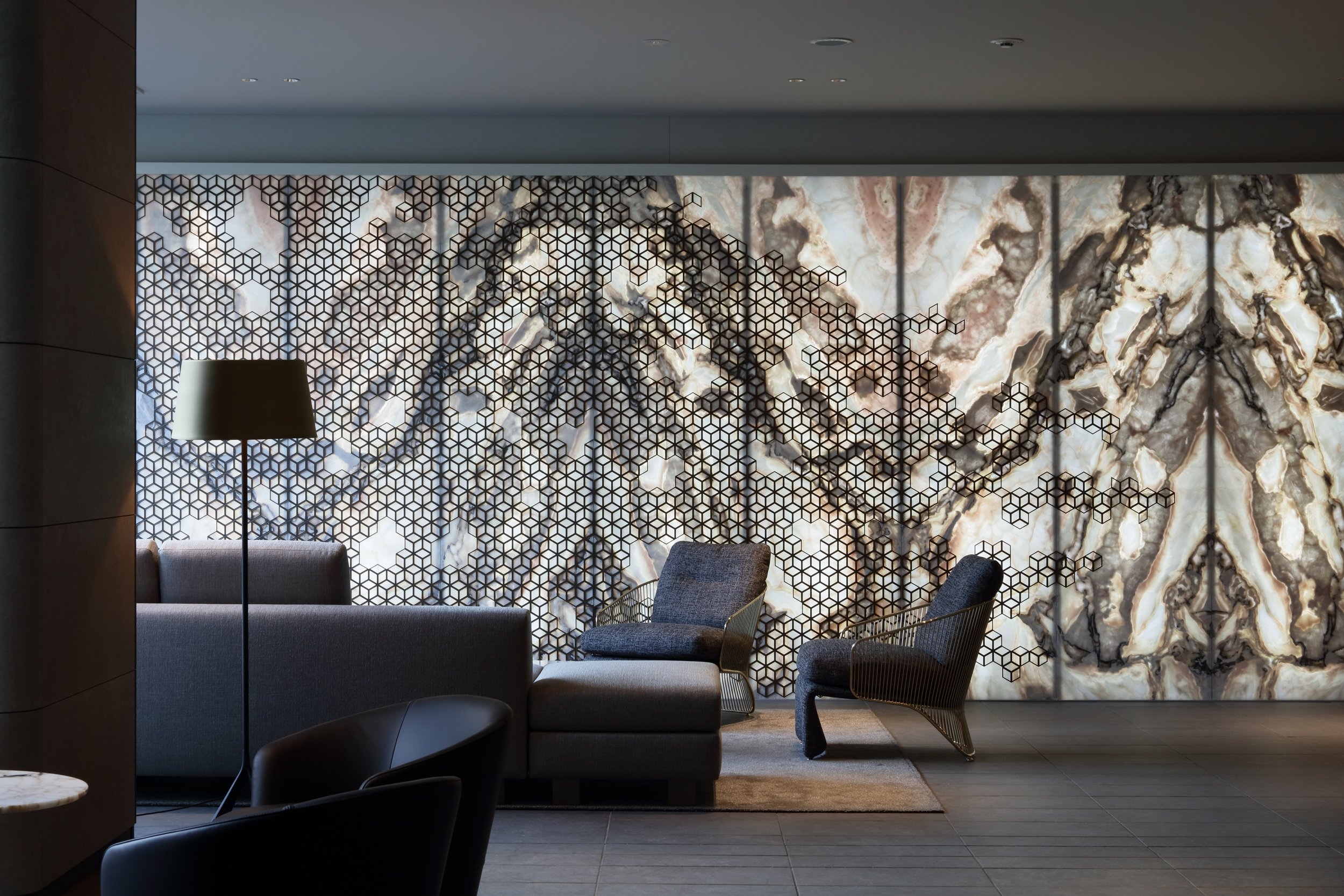Recently completed for client, Nomura Fudosan, the brief for this Tokyo development was to create a unique space that would attract creative professionals, and that would embody both ‘liveliness’ and ‘serenity’.
Proud Daikanyama combines a 12-storey high-rise ‘Front’ and a four-storey low-rise ‘Terrace’ at the back. Here, residential and commercial activities are integrated, with the high-rise building (which mainly consists of residences), and the low-rise building (which consists of shops), connected to create a bustling commercial area at the foot of the building.
Our Hong Kong team was responsible for the facade concept design, as well as the interior design of the common areas and the show apartment for this new residential development in Tokyo’s Daikanyama district.
Read More




















