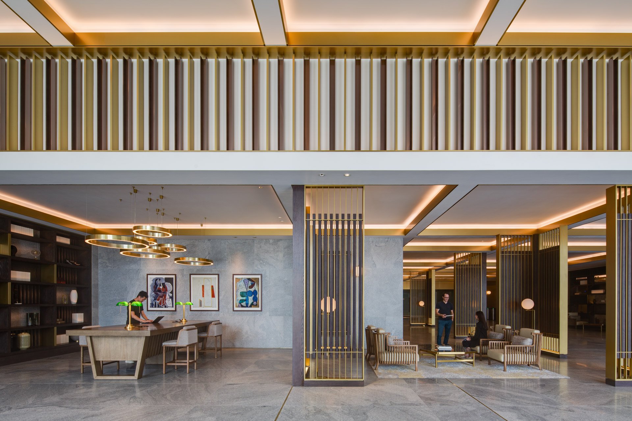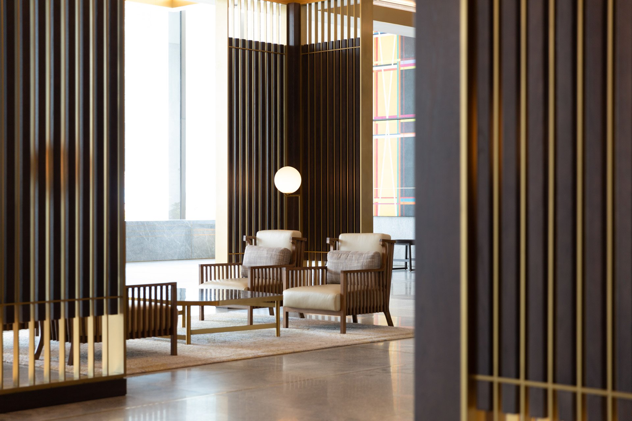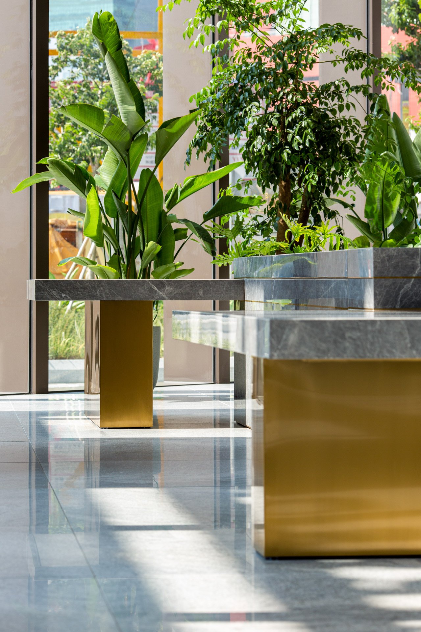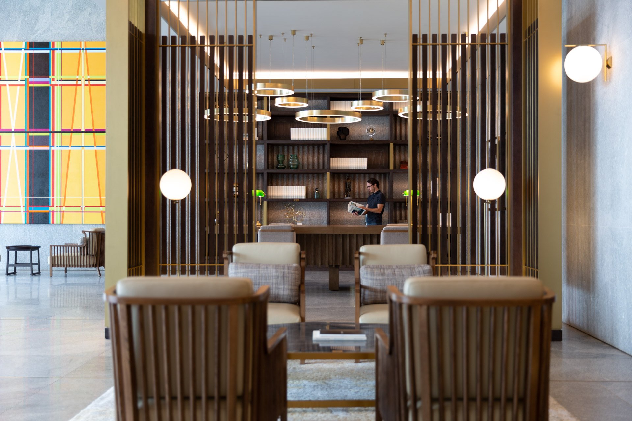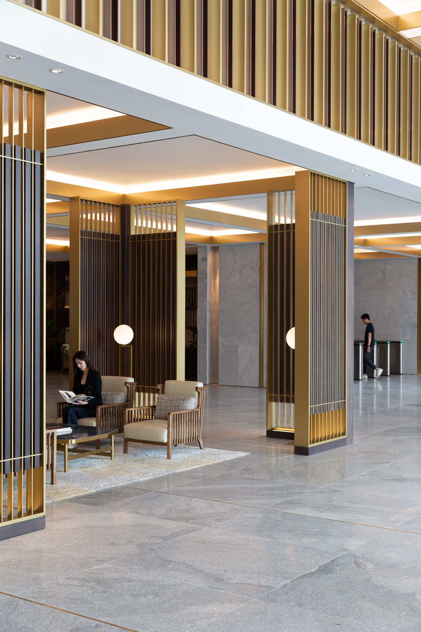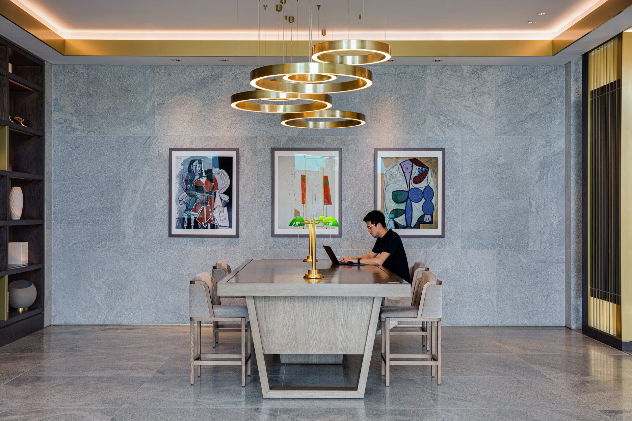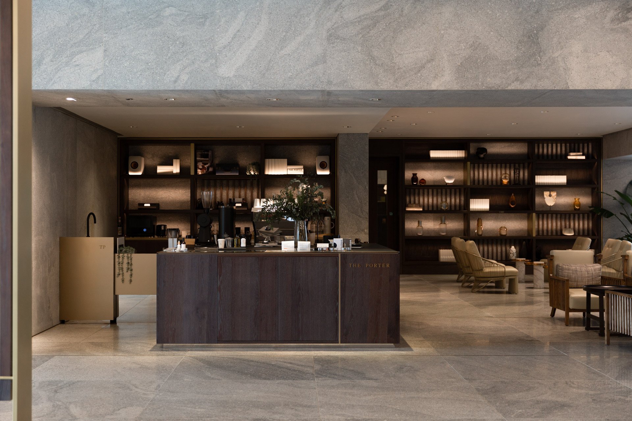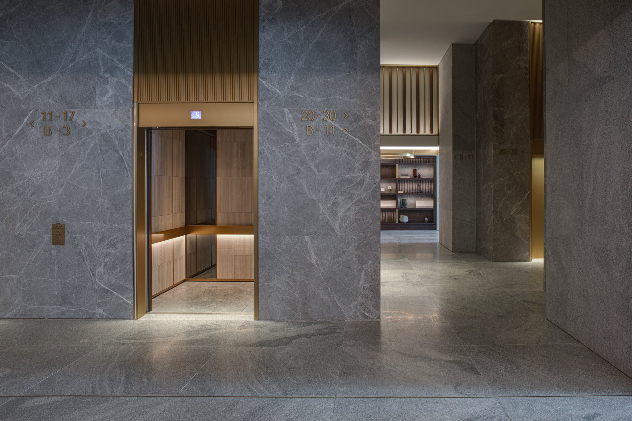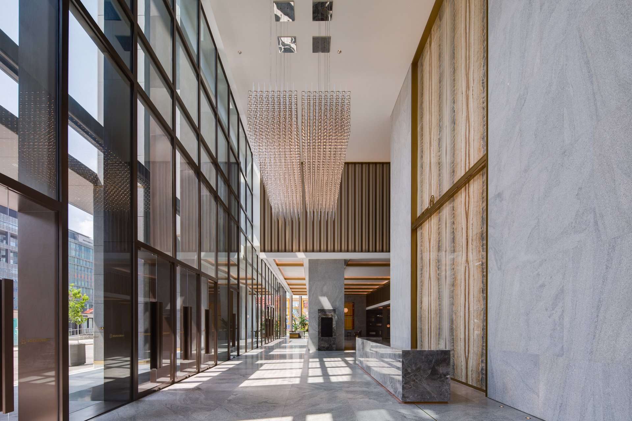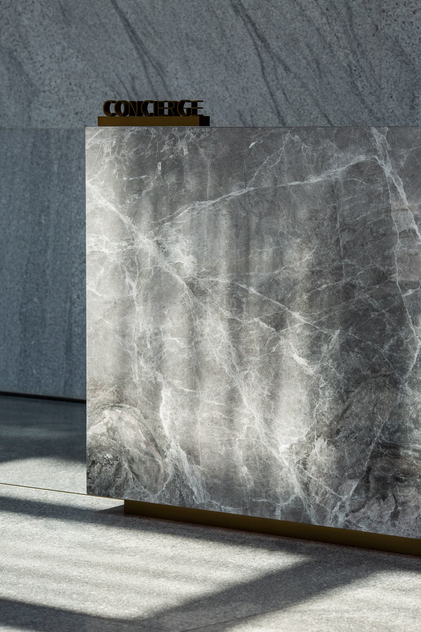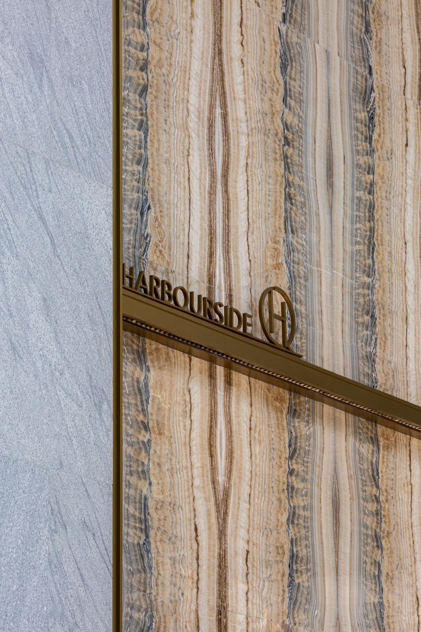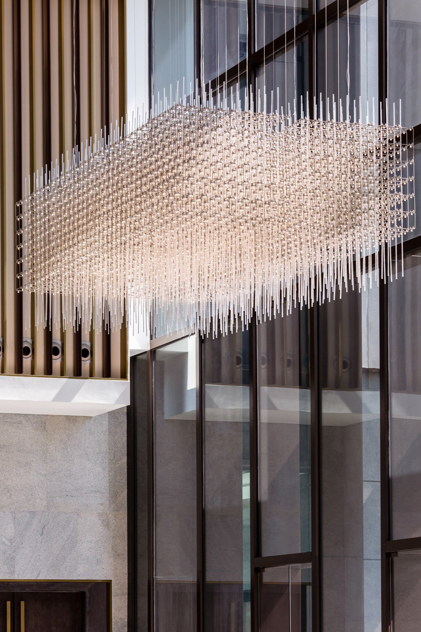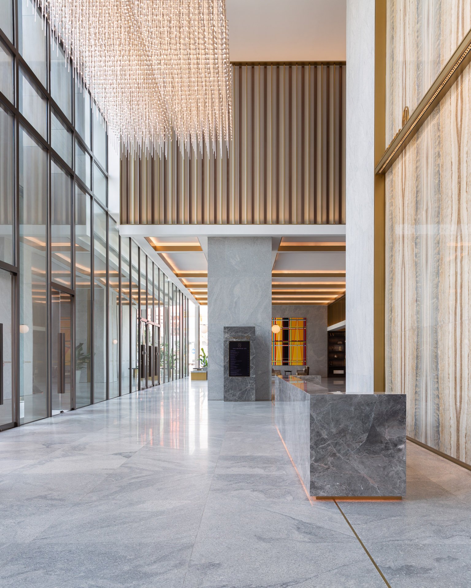In Pictures: Harbourside HQ
Situated in Kowloon Harbour, in a fast-developing commercial district of Hong Kong, is Harbourside HQ. Our Hong Kong Studio was responsible for the renovation of the facade and a series of interior spaces, with a brief to integrate a bustling commercial office lobby with a luxury hotel experience akin to a members club lounge.
A joint venture, the client envisioned a contemporary renovation suited to a modern multi-tenant working environment, formal functional spaces interspersed with informal breakout areas to allow for casual meetings, and moments of collective and individual calm.
The design began with an entirely revised plan for the ground floor, optimising circulation and function whilst emphasising natural light, clear way-finding, and the existing, expansive qualities of the lobby.
Dividing walls were removed, allowing the double height space at the entrance to bring natural light deep into the floor plan and form a grand central reception fronting the lift lobbies. Single height spaces to the edges of the plan provide breakout spaces and seating, and high-end lounge and workstation areas, supplemented with a coffee bar for convenient hot desking; an inviting location for on-the-go working.
These diverse uses are unified through the interior concept of a members club library, expressed through fine detailing and materials, signature bookcase and screen elements and the client’s desire to integrate commissioned artwork by Hong Kong artists throughout.
Glazing and fine screening create a subtle boundary between inside and out, allowing external finishes to flow naturally into the interior. Monolithic stone, accented by fine metal details frames the central spaces. The soaring double height entrance space is anchored by a full height book-matched marble wall, a focal point of grand scale.
The expansive scale of the newly opened space is playfully deconstructed with an increasingly intricate ceiling pattern, wide and open in central circulation areas and reducing in scale around lounge and seating areas. The ceiling coffer detail visually recalls the library tradition while functionally allowing mechanical air circulation to be largely concealed from view.
This visual language continues with grand open bookshelves, exhibiting artworks and objet, dividing the secure access lift lobby from the public area while allowing glimpses through to maintain the open sense of the space.
Shades of grey stone unify the exterior and interior, using texture rather than colour to add detail.
