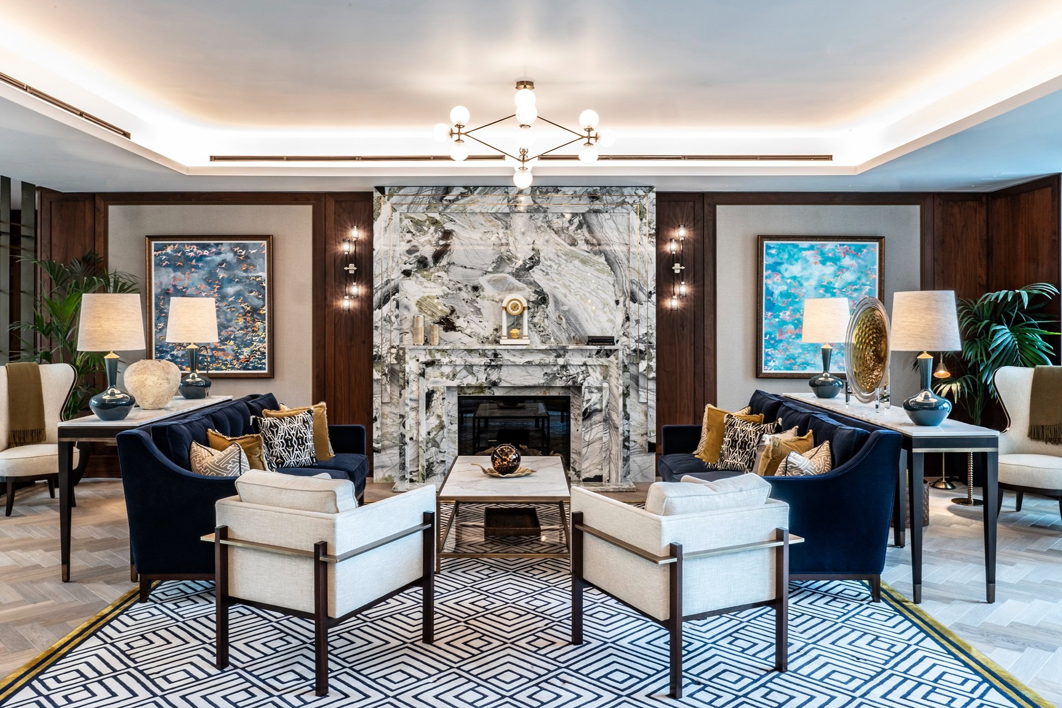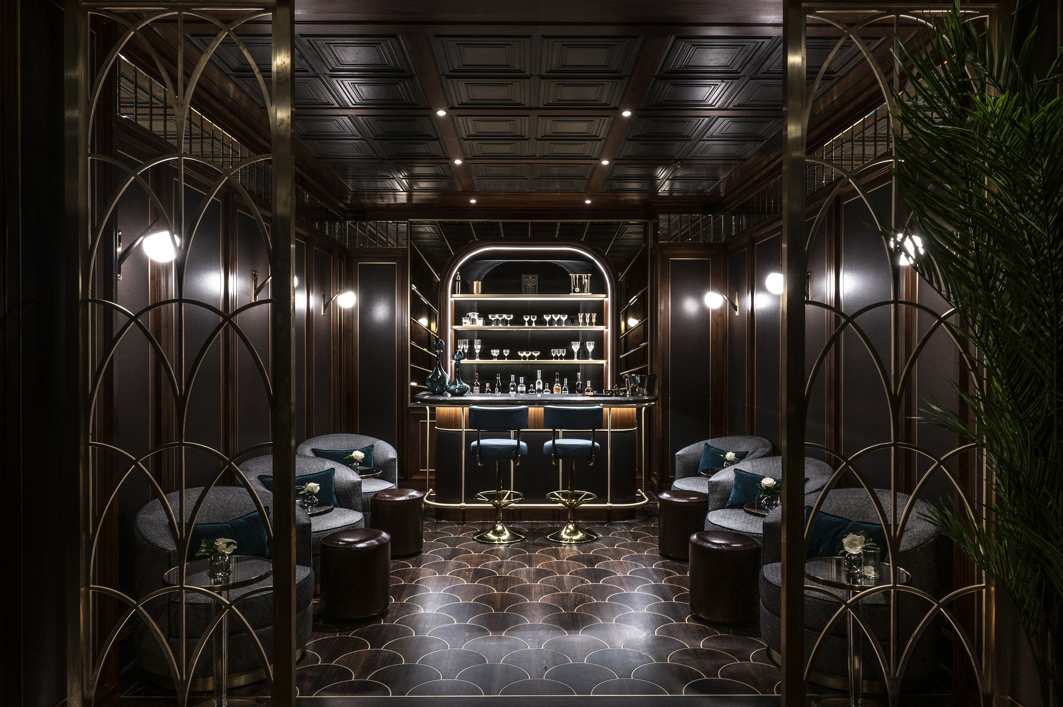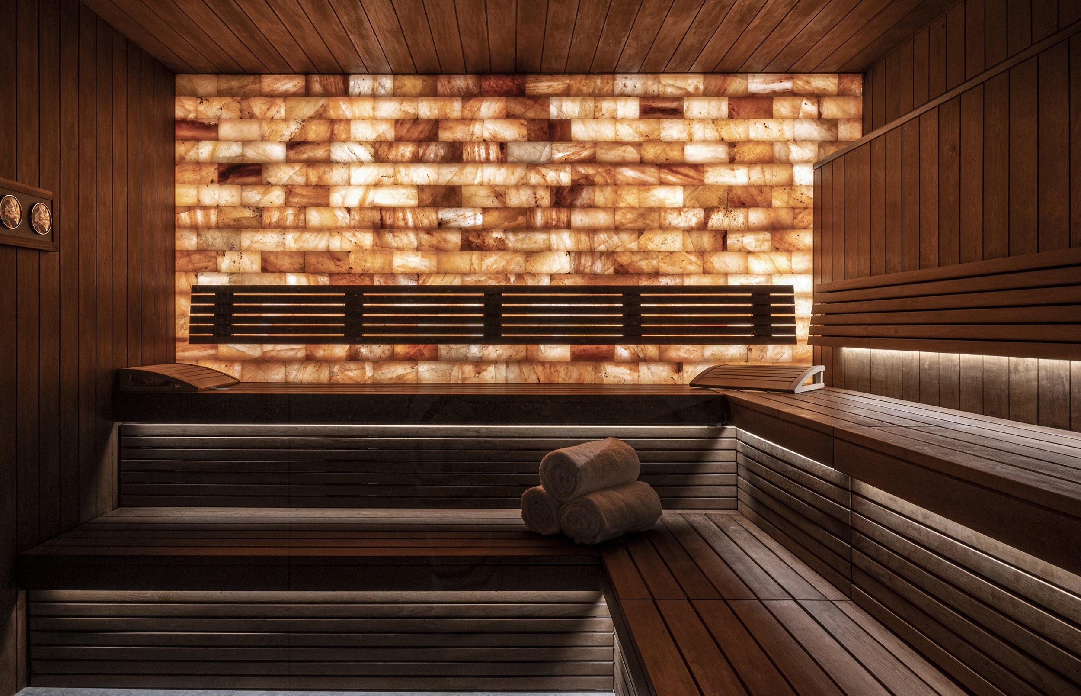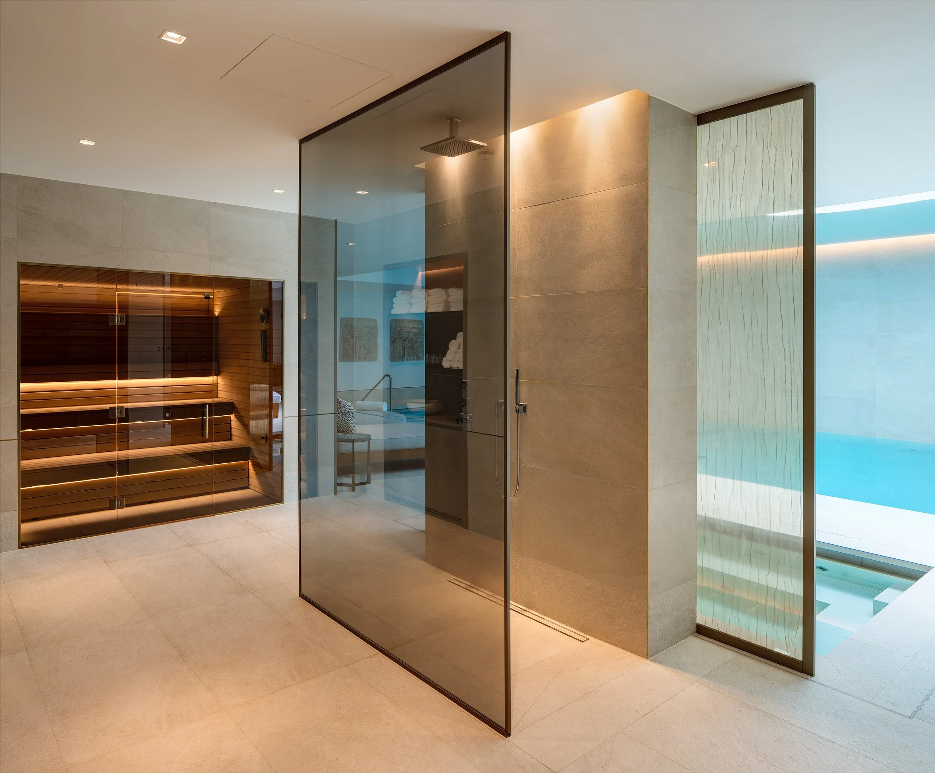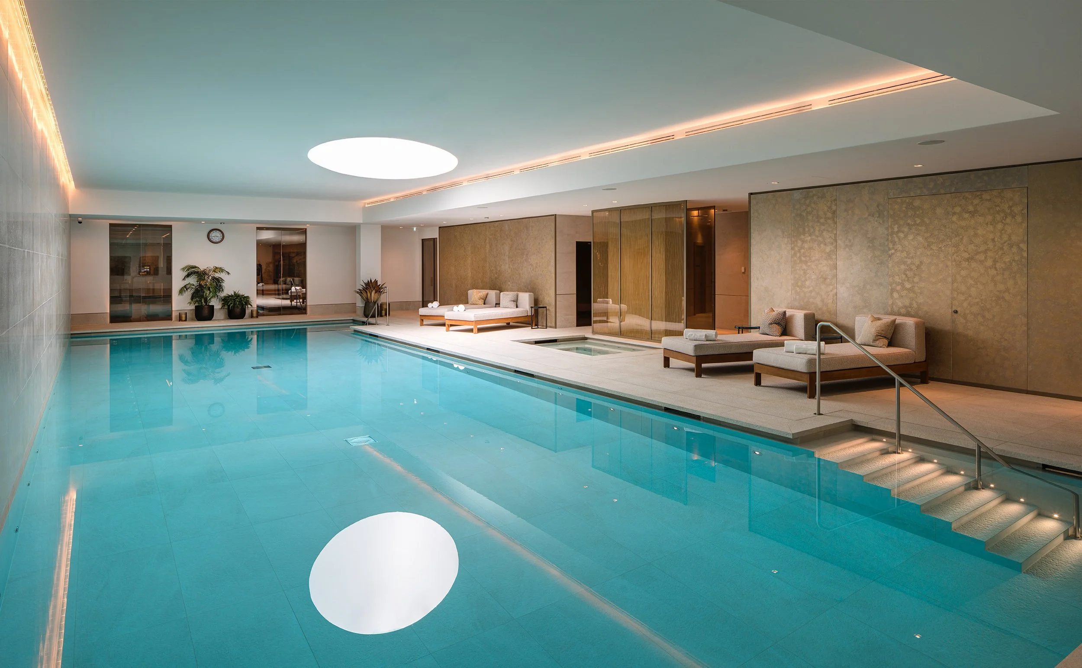In Pictures: Residential amenity showcase
The wide variety of luxury facilities expected to accompany London’s prime residences are carefully designed and curated to convey a sense of place.
Amenity spaces are specialist and market-led, requiring careful design, space-planning and navigation. We have collaborated with many renowned interiors specialists; working closely with everyone in the design team is key, as is making the best use of our design and technical skillset and extensive knowledge of materials. The provision of an appropriate footprint and arrangement of facilities ties in with a seamless end-user experience in relation to the overall circulation of a scheme. Our approach is from the residents’ perspective, providing spaces that work harmoniously together.
We showcase a selection of amenity spaces below, each with its own unique approach. The health and wellness facilities at Auriens Chelsea are tailored for the later living community. Natural light is carefully brought in above the pool at Regent’s Crescent. Spaces are interconnected at One Queen Anne’s Gate.
Auriens Chelsea
The later living development at Auriens Chelsea provides an exceptional range of amenity facilities which are centred around wellbeing. A series of spaces are designed for the resident community to come together and socialise, from the cinema and library, to the wine room, ‘speakeasy’ bar, restaurant and communal lounges. Activity areas include swimming and vitality pools, treatment rooms, a gym and fitness studio, salt sauna and salon. Interiors (in collaboration with Richmond International, Brady Williams and Albion Nord) are classic and understated with hints of Art Deco.
Culfords Restaurant in collaboration with Brady Williams Interiors
Speakeasy bar in collaboration with Richmond International
Salt sauna in collaboration with Richmond International
Regent’s Crescent
The sweeping John Nash designed terrace at Regent’s Crescent is adjacent to Regent’s Park. It combines, 68 apartments, nine garden villas, gardens and two retained 1960s wings which were retrofitted to match. On the lower ground floor, residents have 9,000 square feet of spa and entertainment space incorporating a 20 metre pool, a gym and spa, and a private cinema room. The elegant interiors were delivered in collaboration with Millier.
Reception area for the spa, gym, pool and treatment rooms
Sauna area with glimpses through to the pool
A space to swim and relax with an injection of natural light from above
One Queen Anne’s Gate
In collaboration with Linley, the basement level amenity of One Queen Anne's Gate provides a generous, 3,000 sq ft of space with a fully equipped gymnasium, spa, cinema, club lounge, dining/conference room and business centre. An elegant entrance foyer provides a hotel-like concierge service. Located next to St James’s Park, the development comprises 27 apartments, a penthouse and 12 affordable housing units.
The octagonal shaped lounge and bar area creates a cosy space
The connected private space for dining or business use

