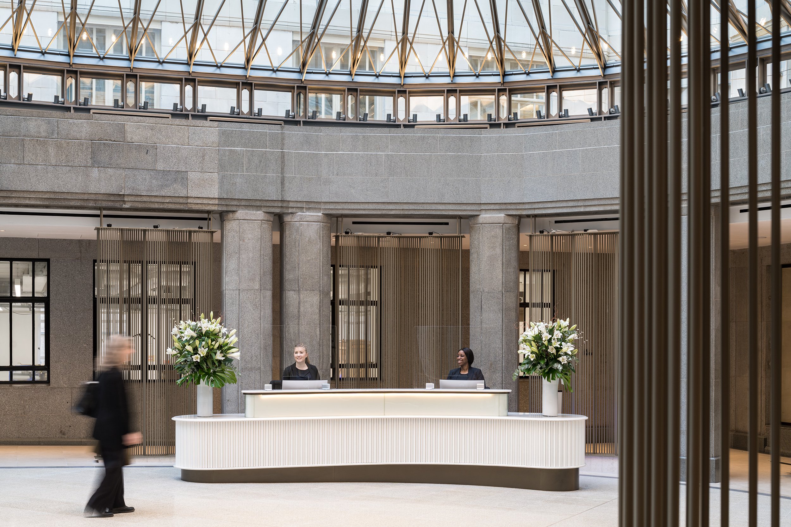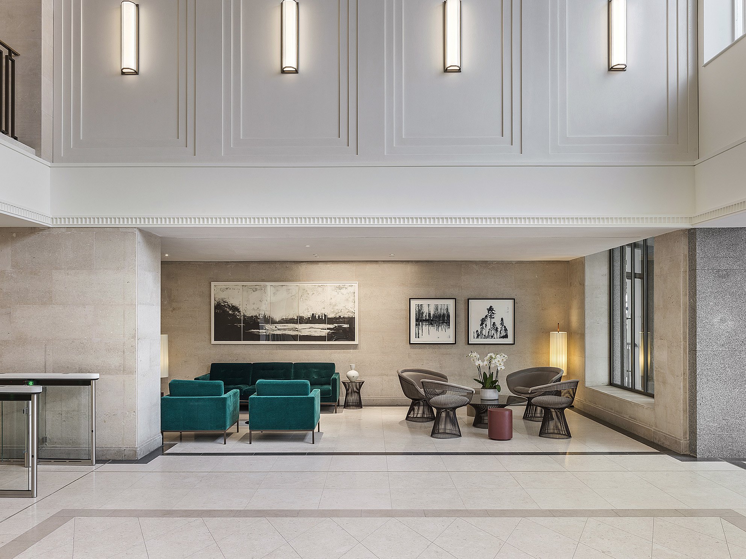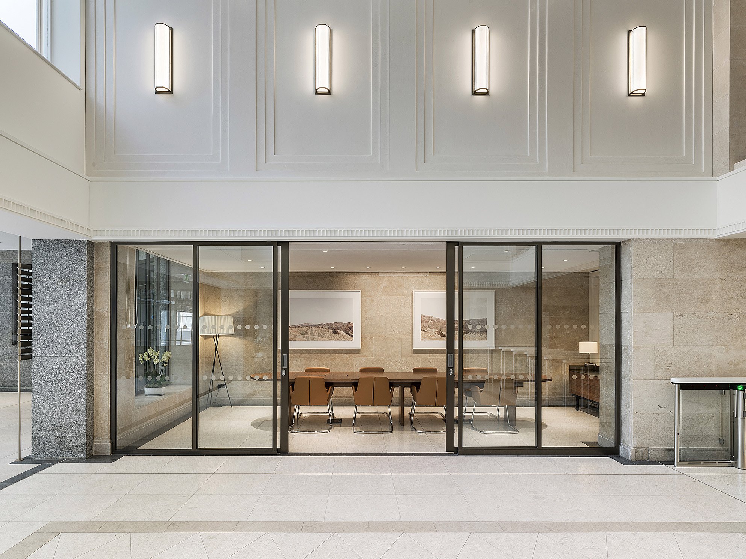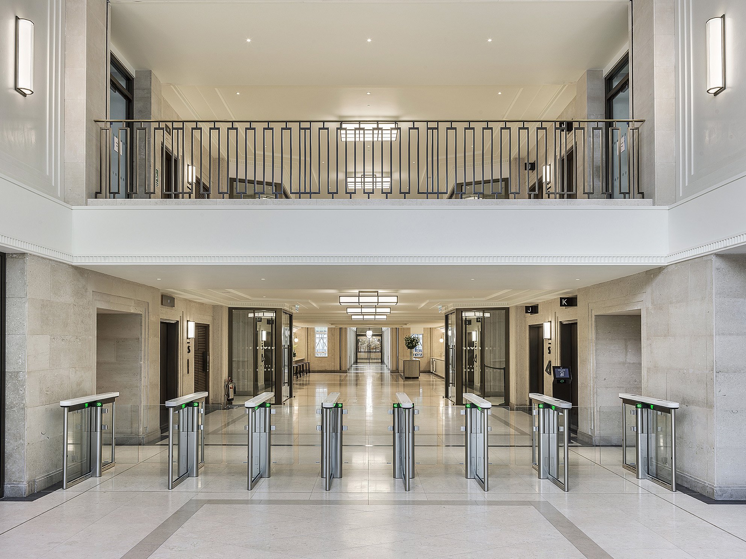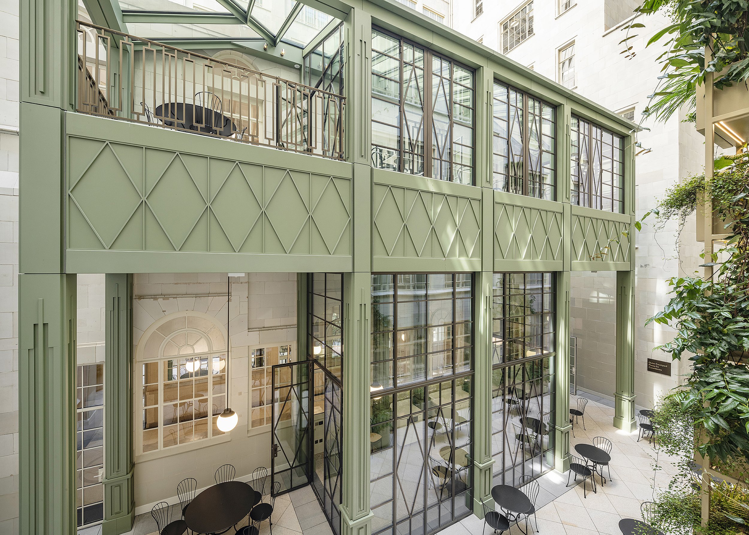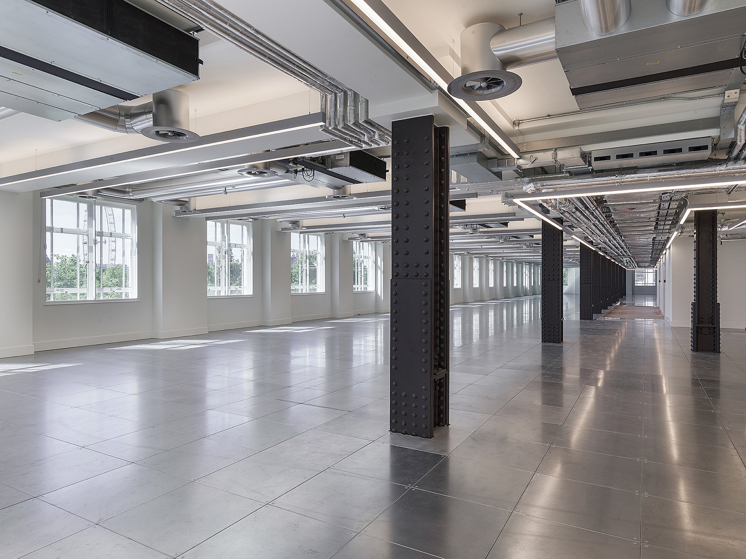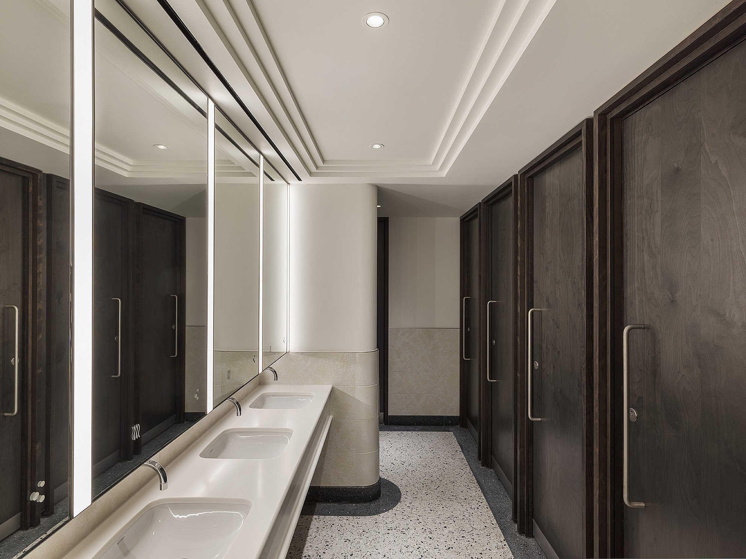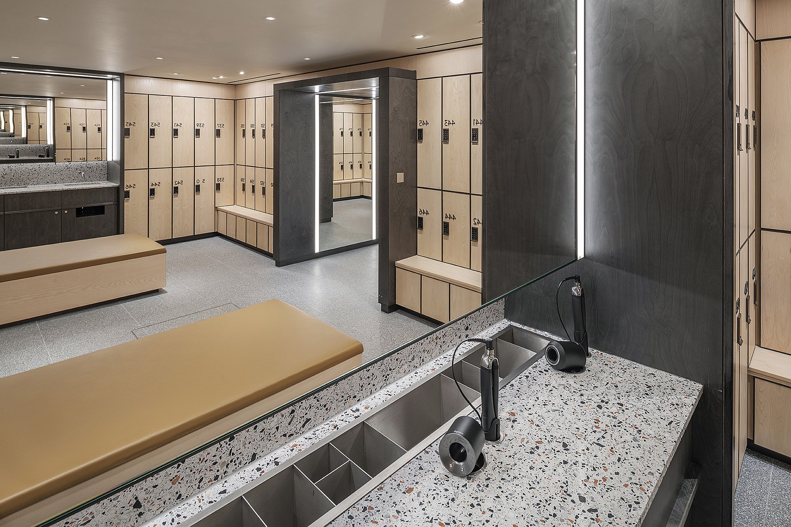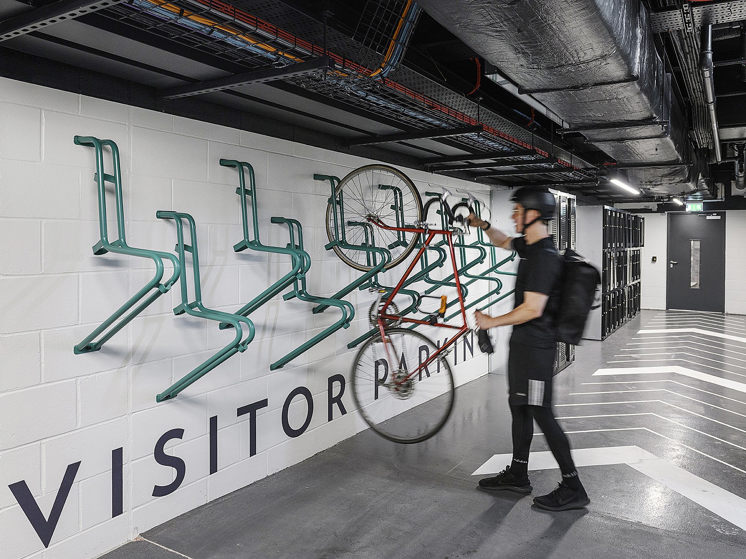In Pictures: Eighty Strand
Recently completed for client, Strandbrook, the contemporary and complementary additions to the iconic Art Deco ‘Shell-Mex House’, have transformed this London landmark into a vibrant and flexible multi-tenanted workplace for the future, now known as Eighty Strand.
Originally designed in the early 1930s by architects Messrs Joseph, the building had served as Shell-Mex and British Petroleum’s headquarters until the companies vacated the premises in 2020.
The building historically had no street frontage on the Strand, with access gained via an archway through, what was previously, the Cecil Hotel (the back of which was demolished to make way for Shell and BP’s new HQ). Previously used as the trade entrance, a key change has been to create a landmark arrival experience, transforming the entrance and public areas to connect right through to the Strand and reposition this river icon as a Covent-Garden-connected, healthy and desirable place to work.
The building holds a commanding position over the River Thames with the southern elevation home to the UK’s largest clock face, making it instantly recognisable.
We developed the design from detailed concepts and drawings prepared by architect Duncan Mitchell, structural engineer Simon Bennett, and the client, Strandbrook. Together, the team created a courtyard entrance experience with a glowing and carefully crafted pavilion, setting the tone for people to enjoy the building. Sited through the archway, this new pavilion entices people into the entrance courtyard, animating the space by providing glimpses of light and the activity within.
Now, when approaching from the Strand, visitors arrive into the tranquil inner courtyard and enter the building through the glass and steel pavilion: a contemporary jewel nestled between the existing listed fabric.
With interiors in collaboration with Carter Owers, the fully glazed entrance pavilion sets off a series of double height welcoming spaces, providing a sense of scale and grandeur to the arrival experience. Here, design elements include undulating brass screens and a new, intricately detailed stone and glass reception desk which, together with visitor seating, lend the space a fresh and modern feel while clearly referencing the building’s 1930s heritage.
Stylish lounge areas sit beyond the pavilion reception, creating a community hub with a place for people to meet, socialise, relax and work informally and flexibly.
The adjacent conference room provides a setting for occupiers to hold more formal meetings away from their own spaces.
Communal areas were consciously designed to provide a zero-touch experience, allowing entry through the building and access to the office floors without touching any surfaces – a key consideration for our post-Covid world.
Sitting at the centre of the public floors is a second courtyard lightwell. Inserted here is the ‘Glasshouse Garden’, an elegant landscaped sanctuary which sits at the heart of Eighty Strand’s transformation. Here you will find double height conservatory-style extensions, creating an indoor/outdoor communal space with seating, dining and meeting areas. Biophilic design sees landscaped greenery and lush vertical planting introduced to promote both wellbeing and biodiversity. The atrium is a bright, communal area to be enjoyed by those who work in the building as well as providing a place in which to welcome guests.
In addition to the transformation of the public areas, the project also sees the complete refurbishment of four floors of office accommodation, some 160,000 sq ft, which will compete with the best that the London office market has to offer with an occupancy of 1 person per 8 sqm. Internally, the open plan interiors have been stripped down to the steel columns to reveal the authenticity of the structure. The riveted columns which are a testimony to the construction methods of the time are now celebrated, rather than hidden by white plasterboard. Secondary glazing has also been added to improve the building fabric on these floors.
Exposed services have been designed to be complementary to the existing building fabric, installed so that the full height and design of the original ceilings can be appreciated.
The on floor tenant washrooms showcase high quality craftsmanship and continue the design language established on entering the building.
Hotel-quality end-of-trip facilities in the basement provide visitors and tenants with premium showering and changing facilities and extensive cycle parking.
‘The new and improved entrance and public spaces will transform Eighty Strand into a cool place to work, in a great location between Covent Garden and the river.’
Andrew Davidson, Partner
The Eighty Strand project team included Duncan Mitchell RIBA Architect, Carter Owers, Civic Engineers, chapmanbdsp, MGAC/RLF, Hoare Lea, DP9, Montagu Evans, Andy Sturgeon Landscape Design, Sir Robert McAlpine Special Projects,Seele UK, Five at Heart and many more.




