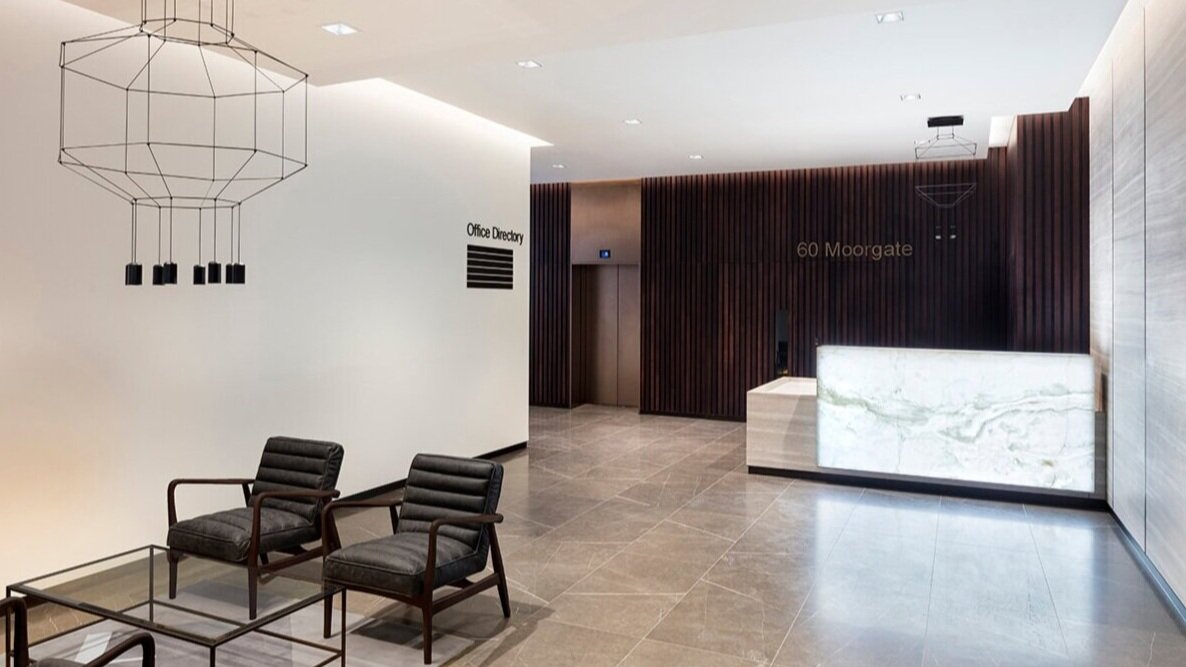Deconstruct, Reconstruct in the Heart of the City
Featured in Conservation Heritage Journal
Sixty Moorgate is a contemporary new mixed-use workplace that fits perfectly within its historic City of London setting, providing spaces that cater to modern demands.
PDP London have completed the redevelopment of three adjacent sites to form a singular new mixed-use building. A complex, heritage led project, the design team have respected the unique conservation of the City of London, producing a new workplace which appears as the original cityscape whilst adding an additional column free floor space and an extra floor. The exterior combines a retained 1920’s façade up to fourth floor level with reconstruction above, a remodelled Art Deco corner and an entirely new contemporary façade.
At eight storeys the building offers 4,111 sq ft lettable basement and ground floor retail space with 24,926 sq ft lettable flexible office space above, all are designed to modern standards and expectations. Basement and ground floor levels also accommodate office amenity and a generous reception which is accessed from Moorgate and a bike store which is accessed from London Wall. Office space is finished to Cat A fit-out, with the third floor fitted to CAT B for letting purposes.
As the existing buildings were not suitable for current working and shopping requirements, with space used inefficiently in the three separate buildings, the decision was therefore made to demolish whilst retaining key elements. The infilled site fully utilises its footprint with the GIA increase from the original three separate buildings at around 27%. An efficient single core circulation maximises market office area with lifts opening directly onto the office floor, this approach gives a net to gross efficiency of a typical floor of 83.5%.
With each of the original buildings from a different era there were differing floor and ceiling levels to resolve so one challenge was how to merge them together and align levels. Alignment of the window heads was also necessary so internally the feel is of one building. It was important to maintain the individuality of each, to marry them together in a complementary manner whilst retaining the existing high-quality stone facades.
Working closely with the City of London through early engagement, it was agreed which parts were the most important, holding onto the historical intent. This led to different strategies being adopted for the three different façades. Although not listed, the prominent Art Deco corner building, Halifax House, is an important local landmark where Moorgate meets London Wall. It was also felt that the 1920s façade to 60 Moorgate was of sufficient merit to be kept, whereas the building at 41-42 London Wall did not need to be retained.
The 1920s Moorgate façade therefore set the level heights up to the fourth floor with floors five and six deconstructed with additional coursing to adjust window heights. The next stage was to align through with Halifax House. This required the careful deconstruction of the stone façade which was then reconstructed with stretched coursing in matching stone. A new and complementary facade on London Wall is finely detailed to respect the original façade and to also compliment and match the rebuilt corner complete the combined look.
Through collaborative working with the consultant team and the client’s retail and commercial agents the office space meets modern day requirements and changing trends in office tenancy such as flexibility and IT connectivity. It is also in-line with BCO recommendations.
During the construction phase, the site presented several challenges as it was completely infilled and surrounded by roads, leaving little space for site facilities. This meant that demolishing the building was a challenge in itself, with the combination of historical materials and construction complexities making for an interesting project. Given the site’s location along London Wall, the ground beneath was deemed of significant archaeological interest and required a period of hand excavation and prolonged enabling works. Additionally, it is located within the Bank Conservation Area and the development is in close proximity to the Northern Line Underground network and a Thames Water sewer.
For an impressive arrival, the generous reception area features stone detailing, rich timber and a feature backlit onyx desk, creating a sophisticated welcoming space that sets the precedent for the rest of the building. For the retail units, the existing windows are enlarged to form attractive shopfronts, increasing value and providing interest at street level.
This project was awarded BREEAM Excellent recognising the care put into limiting the environmental impact of the project on the natural environment. This was achieved through consistent review of target criteria during both the design construction stages, with the building scoring well in the management, transport and land use and ecology categories
Overall, the result is a considered redevelopment that meets requirements, respects and retains the historical identity of the buildings, fitting sensitively in the City, whilst catering to demands of contemporary city workers.
Photography: Adam Parker
Project Data
Client: Thor Ltd
Gross (internal + external) floor area: 9,850 sqm
Form of contract or procurement route: Design & Build
Construction cost: £17m
Structural engineer: AKTII
M&E and Acoustic Consultant: Hoare Lea
QS and Project Manager: Gardiner & Theobald
Heritage and Planning Consultant: Montagu Evans
Interiors: PDP London
Construction: Knight Harwood






