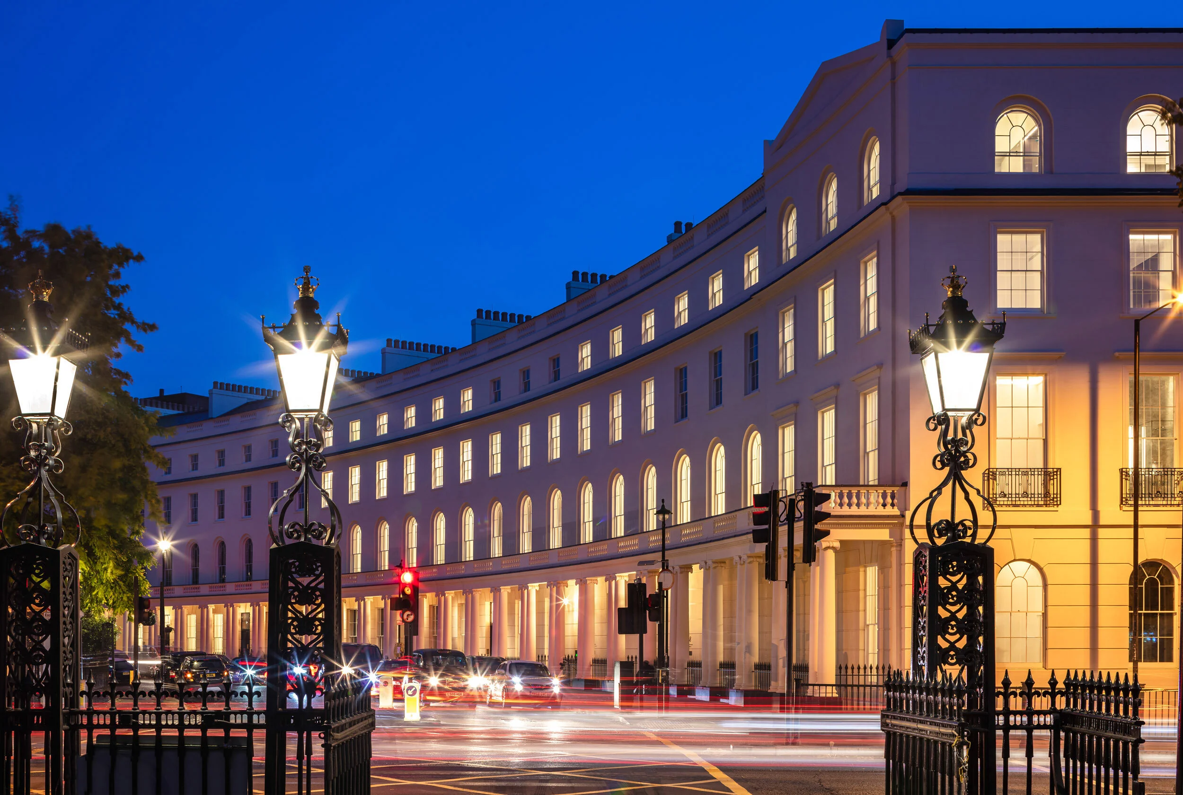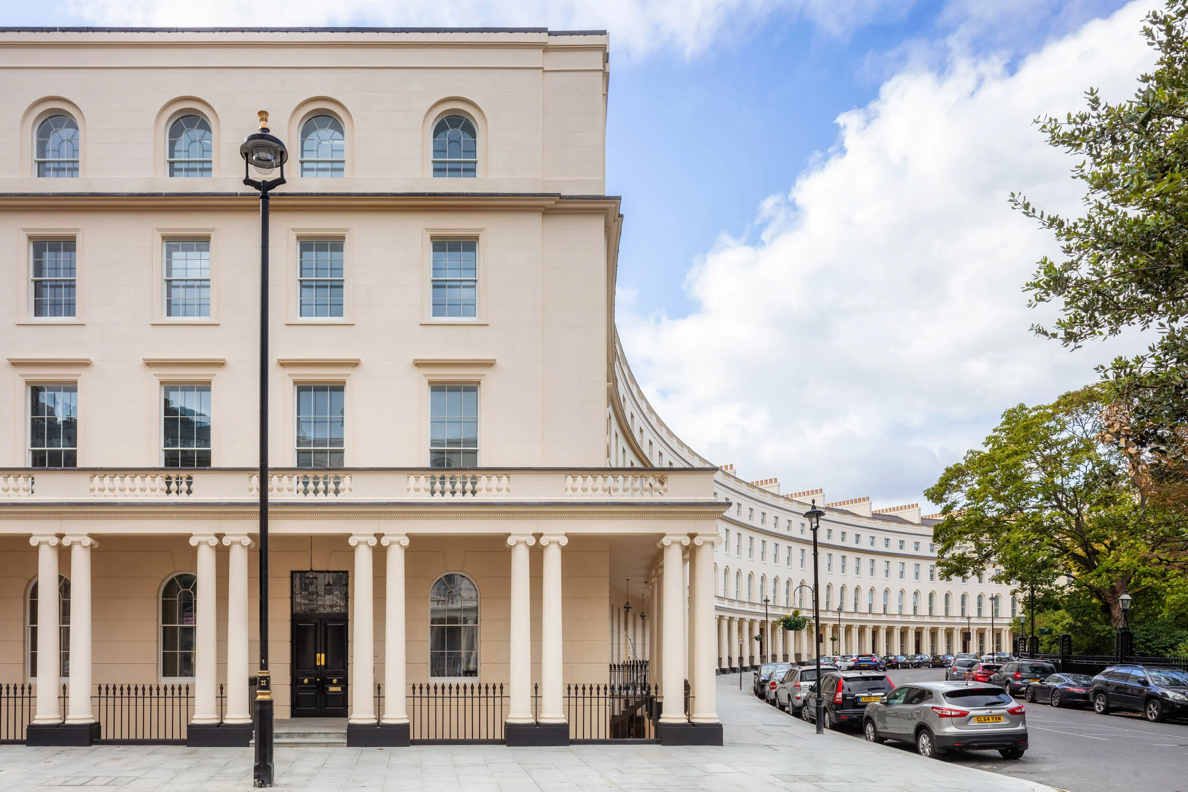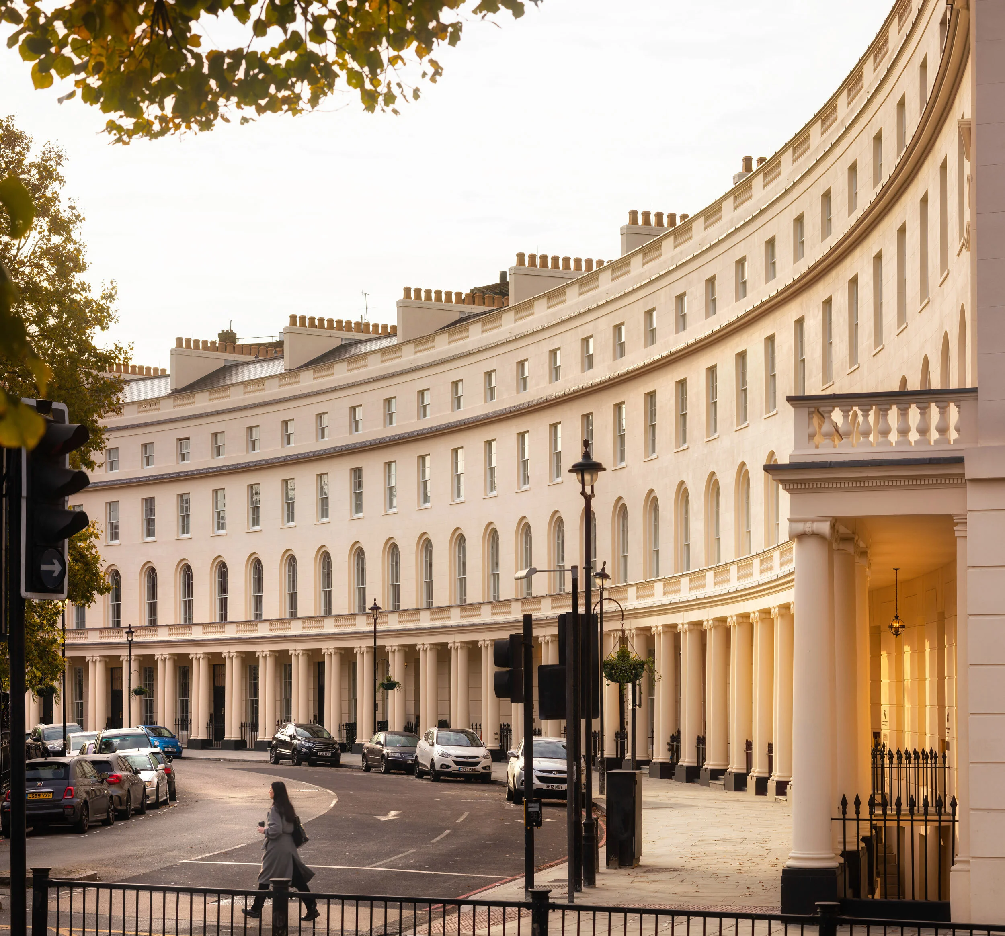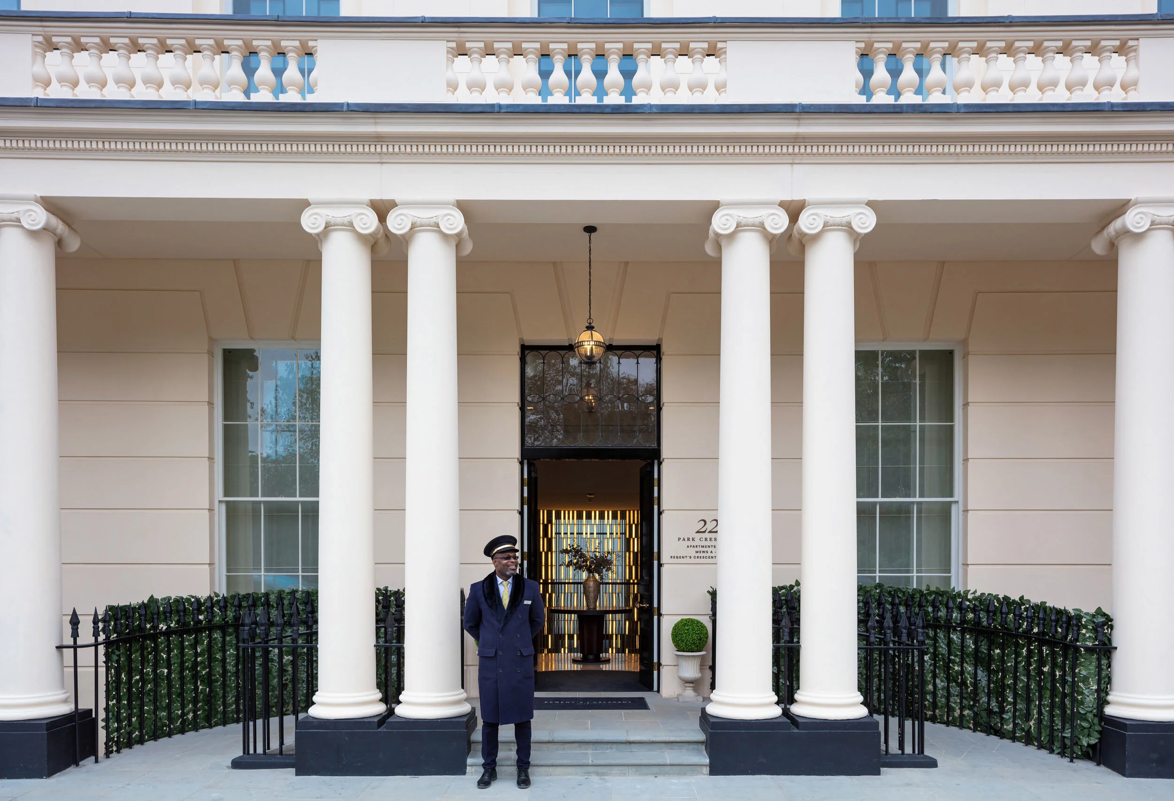Rebuilding and Reimagining a Heritage Icon
Featured in Conservation Heritage Journal
PDP London have completed the heritage facade at Regent’s Crescent, replacing the bomb-damaged, iconic building with new residences reminiscent of its former grandeur.
One of the magnificent Grade I listed crescent facades, which were originally designed by John Nash, is rebuilt to form the front elevation to a range of new, luxurious residences. Reconstructed with some traditional techniques, the sweeping elevation is a key part of Nash’s masterplan which set out Regent’s Park and characterises Regency London. Behind the heritage façade, however, sits a very different building, a new contemporary design provides apartments and amenities to an exacting standard for the prime market.
The development returns the crescent from office use to its original residential use with 68 duplex, lateral and split level apartments and nine garden villas to the rear. Retained on the site are two occupied 1960s residential blocks which were thermally reclad and a rediscovered eighteenth century subterranean Ice House.
Due to heavy bomb damage sustained during WWII, Nash’s original building was eventually replaced during the 1960s as a replica frontage to a new open plan office building. PDP London initially worked with Donald Insall Associates who undertook an extensive historic consultancy and research to ascertain the age and condition of the existing buildings. The conclusion was that none of the original nineteenth century fabric remained. Working closely with Westminster City Council, Heritage England and the planning team, a decision was therefore made to demolish and rebuild better and to the original intent in a scholarly manner, making it the only Grade I listed facade to be rebuilt in the UK.
The new facade design is much improved from the 1960s version with original features, many omitted in the 1960s rebuild, faithfully reinstated as intended by John Nash. Missing front doors to the crescent, complete with delicate decorative fanlights above, are reintroduced and brought back into active use; steps down to the former trade entrances in the front areas are to their original pattern; chimney stacks are reinstated in their original position which emphasise the townhouse party wall divisions for a more authentic and complete townscape vision.
“Regent’s Crescent is a key part of John Nash’s masterplan and we are proud and privileged to have worked on its reimagination. Using many traditional techniques combined with the latest technology the building is transformed from a 60s office block back to its original purpose as a prestigious, private residential address.”
Ian Law, Partner, PDP London
Internally, the generous original floor to ceiling heights allowed for an adjustment to the floor levels at the rear of the building to create an additional mezzanine level while at fourth floor the minimal attic height was carefully increased beneath the reformed roof to create additional useable floor space. The principle scale to the first and ground floors is retained, keeping the grandeur of the building alive through the retention of its high ceilings of nearly four metres, and through the hierarchy of spaces.
On entry to the building, an imperial staircase curves down to the concierge desk, creating a double height space that captures the refinement of the Regency period. From here residents can head to the new landscaped private gardens by Bowles & Wyer, with their tranquil retreats and secluded areas for relaxing.
Responding to and complementing the heritage character of the architecture, the interior scheme by architecture and interior design house Millier offers grand central London residences with elegant interpretations of traditional details. The light-filled interiors reference the historical grandeur of the Regency period through beaded panelling, moulded plaster cornicing and dark antique bronze accents expressed in the joinery and ironmongery. All of which complement the soft and refined interior palette. Carefully selected, large-format natural materials in honed finishes add texture and patina and again speak to the opulence of the 1820s.
“We are thrilled to finally unveil the new façade of Regent’s Crescent as we welcome our first residents and move towards completion of the project. In overcoming all of the conservation, design and technical challenges, PDP London and Millier have succeeded in creating a scheme that honours the building's iconic architectural history, pays due homage to John Nash and also provides an exceptional standard of sophisticated living in the heart of London.”
Chris Richmond, Head of Sales, CIT
In what is a new conservation construction advancement, the heritage façade is built using traditional techniques combined with the latest technology with PDP London working closely with structural engineers AKT II. A jointless, 120m curve reclaims its authenticity through a forensic approach that produced a ‘self-locking’ curved geometry, masonry construction. For new performance standards, pre-soaked unused bricks for movement reduction provide extra thermal mass. A lime stucco render has a specialist breathable, mineral paint applied to ensure good hydrothermal conditions are met, avoiding interstitial condensation and mould growth. This in-depth attention to technique and detail continues throughout the development.
Sustainability and a low carbon footprint were key considerations and the scheme achieves a 35% carbon reduction above what is required. In addition, the building is thermally efficient with enhanced acoustics and features on-site energy generation with 180 square metres of vertically mounted photovoltaic panels installed as an integrated cladding system. Other features include green walls and roof, water attenuation, solar control, good airtightness and limited solar gains.
During construction an eighteenth century, subterranean Ice House was rediscovered in the grounds, one of only a handful which remain in the country today. This presented a further complexity to the project as its location is partially beneath the garden villas. These therefore needed to be constructed on a steel bridge designed to float over the top. The brick lined Ice House would have been one of the largest of its kind when first built - measuring an impressive 7.5 metres wide and 9.5m deep. Designated as a Scheduled Monument by Historic England, public access via a new viewing corridor, will be made available at certain times of year during archaeological and architectural festivals.
This is a complex project, as well as designing and constructing the heritage façade and the Ice House discovery, there were the additional demands of retaining the two occupied residential buildings to the rear, a constrained site and proximity of London Underground railway lines below. The curved site is bounded on three sides by busy roads, including the central London artery of Marylebone Road. Mitigating the effects of noise and vibration from the four London Underground lines that pass beneath the site required early engagement with specialist manufacturers. An acoustic anti-vibration system of isolating dampers, and rigorous detailing of all junctions ensures that the apartments are not disturbed and remain a tranquil escape from London life outside.
In overcoming all of the conservation, design and technical challenges, PDP London have created a scheme that honours the building's iconic architectural history and also provides an exceptional standard of sophisticated living in the heart of London.
Photography: Adam Parker





