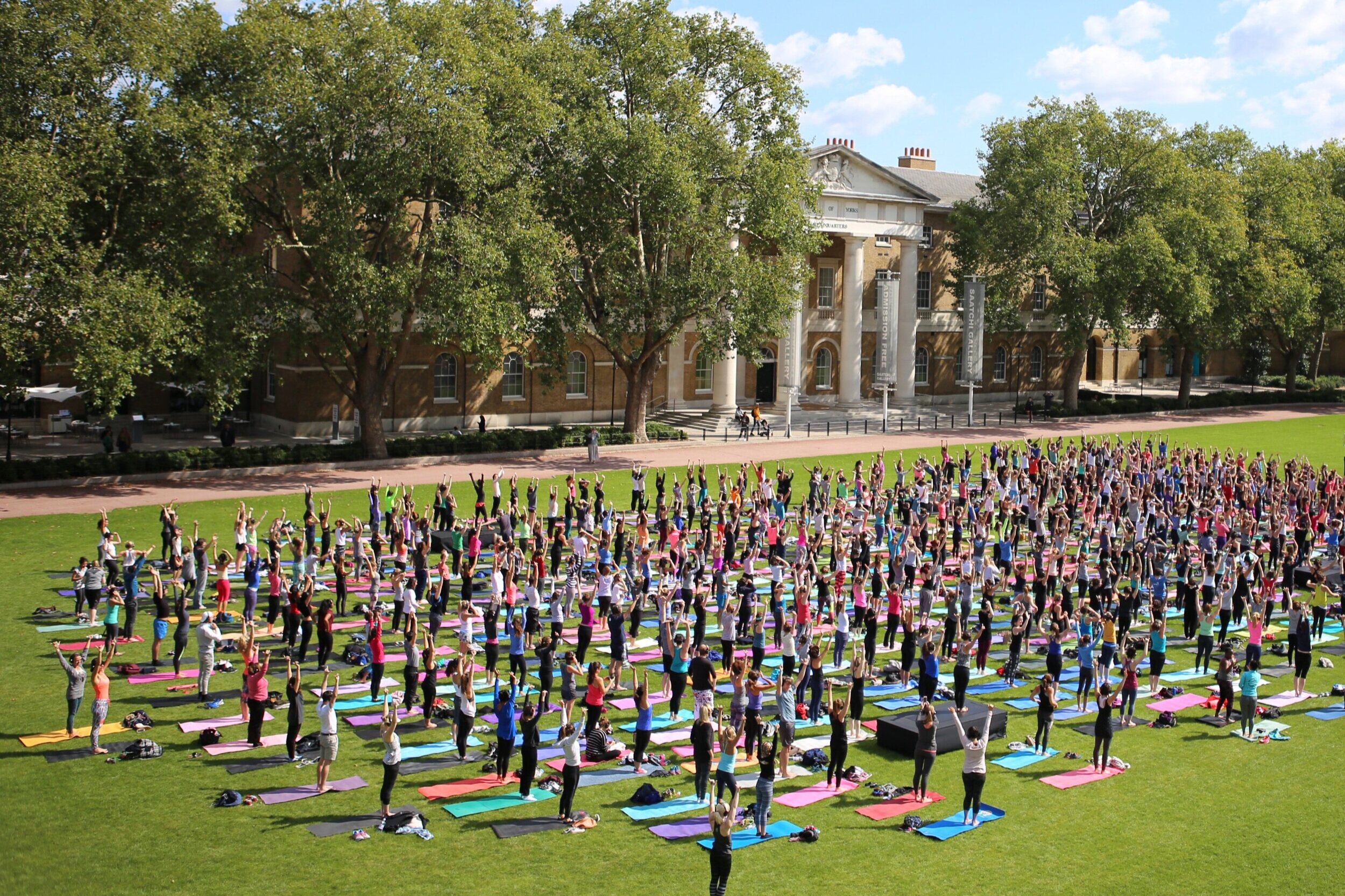Duke of York Square revisited: its design and success over the long term
There has been an extraordinary level of change throughout London over the past two decades. Many successful new destinations and neighbourhoods have emerged as designers and architects have imagined and mapped out new townscapes. One such significant transformation was the creation of Duke of York Square in Chelsea. As we continue to work with our client Cadogan, we revisit the project to look at its design and its success over the long term.
The transformation of the former Duke of York’s headquarters has created a new destination and what was the first public square in London for more than a century. This award winning and highly regarded masterplan creates a dynamic public realm with public squares, retail quarter, offices, community facilities and the Saatchi Gallery.
The site was a former military campus which became available following a strategic review by the MOD, Cadogan was the preferred purchaser. The development exemplifies the aims of ‘Designs for a Greater London’, which was published by the Greater London Authority (GLA). Creating a calmer, safer environment in an area well served by public transport - no car parking is provided - the design includes a number of squares, pedestrian friendly streets and dramatic new buildings.
The existing site
Previously, much of the site was dominated by an inaccessible car park with a tall fence so it was cut off. The context-sensitive design approach therefore focused on drawing pedestrian footfall into the square by opening it up and by introducing a mixed-use development arranged around a series of public spaces.
Following planning permission the urban transformation was implemented in three key phases over eight years:
The first phase included public space, retail, restaurants, offices, affordable housing, medical
The second phase included public space, 400 pupil school, offices, residential, underground car park
The final phase included the Saatchi Gallery, residential
The scheme is the antithesis of contemporary shopping and is essentially an extension of the existing street pattern. Its main virtue is the careful analysis and placement of key buildings within the overall composition to meet Cadogan’s brief for a variety of sizes and types of units. A brief that has proven to be a success as this recent study for the entire Cadogan Estate shows:
The properties at Duke of York Square and its surrounding area of The Cadogan Estate are responsible for supporting 14,800 direct jobs today.
The area generates 16,700 net additional jobs for London residents - that’s equivalent to 0.4% of London’s working residents
By 2030 it is forecast that an additional 1,600-3,600 direct jobs will be created in the area, an increase of 11-24%.
The businesses in the area contribute £67.5 million in business rates – that’s 19% of all business rates in the whole of the Royal Borough of Kensington & Chelsea.
(Data from the Volterra Socio-Economic Impact Report for Cadogan Estates 2020)
With direct access from the King’s Road, the masterplan is arranged to draw people in to enjoy and linger
An office building offers a bold yet subtle townscape contrast when entering the square. Fredrick Court is a residential building which forms the northern side of an intimate retail piazza. Accommodating a range of medium-sized shop units with basements, reflecting those typically found on the King’s Road, the building also provides 30 affordable, high-quality one and two-bedroom flats above the retail units. Elsewhere buildings were refurbished with the key former headquarters transformed into the Saatchi Gallery.
“Since the walls and railings of the MOD base were brought down and Duke of York Square opened to the public in 2005, the Square has become completely embedded in the neighbourhood as if it has always been there, and is a firm favourite of locals and visitors alike.”
Landscaping incorporates fine stonework with glass details in a scheme which is integral to the traffic and pedestrian management systems on site. It also makes use of carefully designed and positioned lighting, street furniture, trees, sculptures and fountains to stunning effect. For vehicle access the site borrows ideas from historic towns like York, whereby vehicles can access via pedestrian areas in the early morning but leave before the shops open, avoiding the need for separate, unsightly service yards.
Duke of York Square provides London with an exceptional centrepiece, a high-quality destination that adds a new dimension to the King’s Road with an enticing haven of tranquility and a grand arrival point for events. Simultaneously, it fits comfortably within its surroundings continuing its strong, modest but undoubtedly benign influence on this unique corner of London. Over time, the square has responded to the shifting wants and needs of the people who use it and as the masterplan architects we continue to provide guidance as it evolves.
We were responsible for the masterplan and a number of the new and refurbished buildings on the site and continue to provide advice today as the square continues to develop.
The team includes landscaping by Elizabeth Banks Associates. Other architects involved in the site include AHMM, Stiff & Trevellion, Donald Insall and Nex Architecture.
Download our story: Duke of York Square Revisited.





